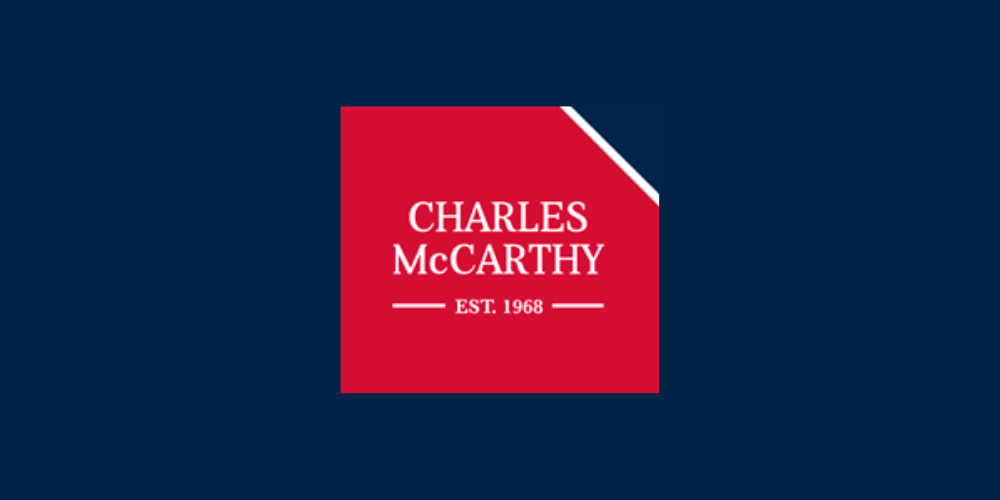Blossomville, Maulagow, Drinagh
Situated in a most scenic countryside location just 2km northwest of Drinagh Village, this two-storey 4-bedroom residence would make a most wonderful family home or is equally suitable as a holiday home.
Elevated from a minor public road and set on just under half an acre with mature well-landscaped gardens. It is approached by a private drive with ample parking. The residence extends to circa 161 sqm (1,735 sq ft) with accommodation consisting of large entrance hall, 3 reception rooms, kitchen/dining room and utility room with 4 bedrooms and family bathroom on the first floor.
Drinagh is a quintessential Irish rural village in the heart of West Cork with a national school, a convenience shop, hardware shop, pubs, and other public amenities.
Skibbereen market town is c. 15 mins drive and Cork Airport is c. 60 mins.
Accommodation:
Entrance Hall: 6.5m x 1.9m.
Bright with tiled floors, timber panelled ceiling, sliding front door, radiator, smoke detector, and large under-the-stairs storage.
Sitting Room: 3.9m x 3.9m.
Carpeted, large picture window, built-in cabinet & open-hearth fireplace with a tiled hearth & surround.
Living Room: 3.9m x 3.9m.
Carpeted, large picture window, built-in cabinet & open-hearth fireplace with a tiled hearth & surround.
Family Room: 3.9m x 3.7m.
Laminate flooring, timber panelled ceiling, large picture window, built-in cabinets & open-hearth fireplace with cast iron surround and timber overmantle.
Kitchen/Dining Room:
4.7m x 3.7m & 2.1m x 2.5m.
Built-in oak wall and floor kitchen units decorative glass display cabinets, oil-fired range, tiled splashback & laminate flooring.
Utility Room: 3.9m x 1.6m.
Open shelving, plumbed for washing machine & dryer.
First Floor
Bedroom 1: 3.9m x 3.9m.
Carpeted with built-in wardrobes, dual aspect & open-hearth fireplace with tiled hearth & surround.
Bedroom 2: 2.8m x 2.8m.
Carpeted with built-in wardrobes and a large window.
Bedroom 3: 3.6m x 3.0m.
Carpeted with built-in wardrobes, dual aspect & open-hearth fireplace with tiled hearth & surround.
Bathroom: 3.9m x 2.5m.
Carpeted, wc, wash hand basin, bath, separate shower cubicle with tiled surrounds.
Bedroom 4: 3.9m x 2.5m.
Carpeted with built-in wardrobes & dual aspect.
Additional:
Attached storerooms with wc.
Services:
Well water
Septic tank sewerage disposal
Oil-fired central heating
BER Details:
BER: G
BER No: 113694095
EPI: 468.44 kWh/m2/yr
Title:
Freehold
what3words /// envisioned.nuptials.urging
NoticeThese particulars are for guidance only. Any description or information given should not be relied on as a statement or presentation of fact or that the property or its services are in good condition.
UtilitiesElectric: Mains Supply
Gas: None
Water: Mains Supply
Sewerage: None
Broadband: None
Telephone: None
Other ItemsHeating: Not Specified
Garden/Outside Space: No
Parking: No
Garage: No
![]() Permanent link to this lot (for sharing and bookmark)
Permanent link to this lot (for sharing and bookmark)
