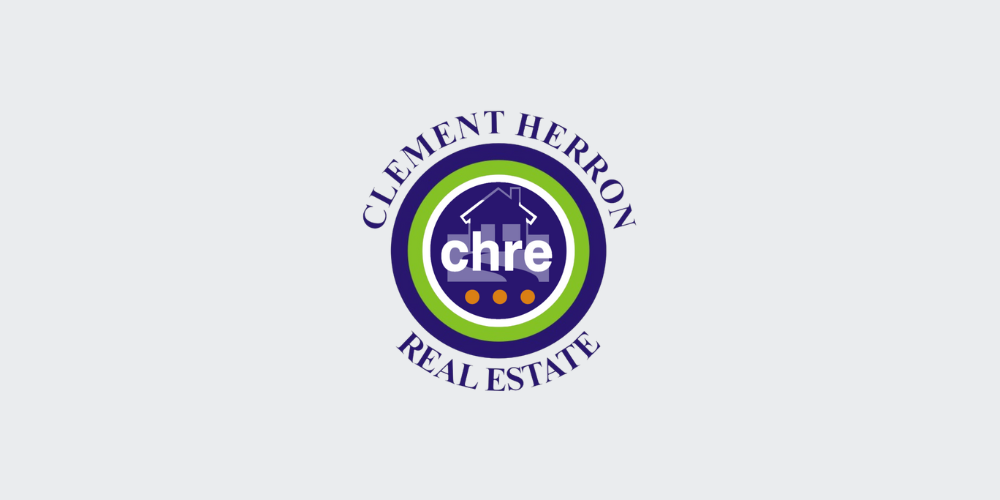8 Clarney Hall, Rathdowney, Co. Laois, R32Y5C3
Clement Herron Real Estate is delighted to bring this exceptional three-bedroom, three-bathroom family home to the market. Nestled in a quiet cul-de-sac on the edge of Rathdowney town, this property is within walking distance of schools, shops, a church, GAA pitch, playground, golf club, soccer field, and local pubs, offering convenience and a vibrant community atmosphere.
Accommodation consist of entrance hall, living room, kitchen cum dining area, utility and downstairs w.c. First floor, three bedrooms, one with en-suite, main bathroom and hot-press.
This 1,320 sq. ft home has been meticulously refurbished to a modern, contemporary finish, presenting in immaculate condition throughout. The spacious and thoughtfully designed interior includes a newly fitted kitchen with a stylish island, feature hanging lights over the dining area, and cleverly integrated under-stairs storage. The home combines practicality with elegance, featuring oil-fired central heating and a cosy open fire for added comfort.
The property has been extensively upgraded with a new composite front door and a recently replaced oil burner. The attic has been floored and fitted with lighting and shelving, providing excellent additional storage space. Outside, the home offers a paved driveway with private off-street parking, gated side access, and a well-maintained rear garden. A concrete-based shed equipped with lights and sockets adds utility, while outdoor sockets and water connection further enhance the functionality of the outdoor space.
Every detail has been carefully considered in this exceptional refurbishment, making this home turn key ready.
Accommodation
Entrance Hall:
Composite door, tiled flooring, coving, alarm, under stairs storage
Living Room: 4.13m x 5.31m
Timber flooring, bay window, open fire, coving, recessed lights, blinds
Kitchen: 2.76m x 4.31m
Tiled flooring, two-tone fitted kitchen with island, integrated oven, microwave, hob, extractor fan, recessed lights
Dining Area: 3.42m x 4.31m
Tiled flooring, dual aspect, patio door, light fitting, blinds
Utility: 2.39m x 2.42m
Tiled flooring, matching two-tone fitted units, sink, Upvc door.
Downstairs W.C: 2.37mx 1.33m
Tiled flooring, w.c., sink with vanity unit.
Landing: 1.14m x 3.97
Half turn staircase, Stira
Master Bedroom: 3.28m x 4.14m
Timber flooring, coving, wall panelling, recessed lights, blinds
En-suite: 2.50m x 0.94
Tiled flooring & splash, w.c., sink with vanity unit, shower
Bedroom 2: 3.27mx 4.43m
Timber flooring
Bedroom 3: 2.80mx 3.21m
Timber flooring
Main Bathroom: 2.81m x 1.67m
Tiled flooring & Splash, w.c., w..h.b, bath with mixer shower, wall panelling, mirror
![]() Permanent link to this lot (for sharing and bookmark)
Permanent link to this lot (for sharing and bookmark)
