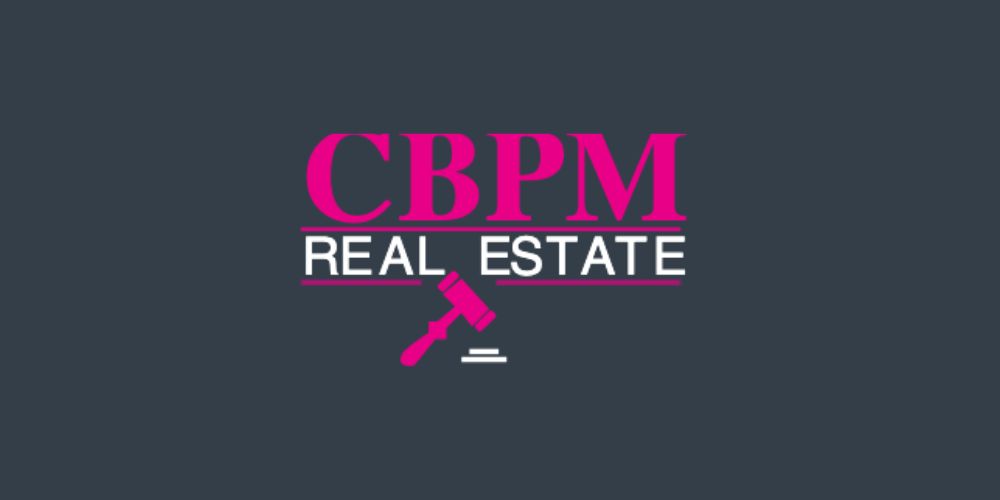1 Steeple View, Rathmoyle Road, Abbeyleix, Abbeyleix, Co. Laois, R32VX32
CBPM is excited to bring to the market, this once off Stunning and Eye Catching 4 Bed / 3 Bath Dormer Bungalow, located in one of the most sought roads in the Heritage Town of Abbeyleix.
The Rathmoyle Road, it gives way to a selection of different types of properties, but without doubt this Family Home does stand out with its cuteness, quirkiness and immaculate exterior to include pebble dash finish and the use of black PVC windows and doors and the feature semi-circle window with black panels.
From the moment you enter this property, the use of tasteful décor, materials, colours and Interior Design would certainly invite you to explore this family home in more depth. It is evident that homeowners have spent, time, effort and hard graph in getting this to such a wow factor. The most fascinating feature was the use of the centre positioned staircase, which is the first thing that would see as you enter the front door, and then the vast open plan area of the sitting room and dining area combined with just simply designed decor. This room is flooded with light from the use of windows, glass panel double door, and the extra-large skylight at the top of staircase that gives way to extended natural lighting throughout.
Just off the open plan sitting room, dining area, there is a very generous size downstairs bedroom, with wooden flooring. As you walk up the wide feature staircase, the mirror effect of the decor and interior design is brought through to the first floor. The living spaces are all light filled with the use of Velux windows through each of the three bedrooms, main bathroom and ensuite.
The exterior of the property includes a large side access wood panel gate giving way to vehicular access for off-street parking, along with a side access gate to the side. Fitted yard lights, outdoor tap, and a garden shed that has been blended into this stunning back garden with pops of colour with the use of flowers, shrubbery, plants and a rockery surrounded and enclosed by a wooden fence that makes this area a very peaceful, tranquil private area that is not overlooked.
To the front the property oozes character, charm with its black PVC windows and doors that melts into its exterior with stone pebble dash, front lighting, walkway to the front door with step insert, with a garden area to both sides to include large shrubbery and a seating area.
This Family Home now stands in its all its glory, waiting for the next family to take over and to start a new chapter creating fond and long-lasting memories.
Accommodation
Front Porch, 1.73m x 1.28m, tiled floor, fixed coats hanger, light fitting, double glass panel doors to main living area, falling drape.
Large Open Plan Sitting Room / Dining Area, 8.35m x 4.63m, Wood flooring, recess lights, tv points, feature fireplace with open solid fuel insert, venetian blinds, curtain, curtain pole, 3 x windows, feature eye catching staircase, double doors that lead to a majestic kitchen, decorative light fitting over dining table, door to downstairs bedroom.
Downstairs Bedroom, 4.58m x 3.11m, wooden flooring, 1 x window, venetian blinds, curtain, curtain pole, light fitting.
Kitchen, 5.05m x 4.58m, large cream porcelain tiles, bespoke light grey fitted kitchen with integrated appliances, tiled vintage splash back, granite worktops, built in lighting, feature kitchen Island with granite worktop, shaped with design to accommodate a curved seating area with high navy back stools, 2 x windows, venetian blinds, designer light fitting that hangs over Kitchen Island, door leading to separate utility.
Utility, 2.5m x 1.66m, cream porcelain tiles, light fitting, 1 x window, venetian blind, shelved area, door to guest w.c, entry point to back garden.
Downstairs Guest W.C, 2.06m x 1.33m, porcelain tiling on floor, tiled splash back, w.h.b, fitted mirror, w.c, light fitting, 1 x window, venetian blind.
Stairs, rich luxurious carpet, wooden stair frame.
Landing, 4.07m x 2.39m, wooden flooring, landing wraps around both sides of the staircase, recess lights, hot press, extra-large skylight.
Main Bathroom, 4.16m x 2.35m, cream porcelain floor tiling, w.c, skylight, corner bath, separate shower cubicle with Mira Shower, designer w.h.b, fitted mirror, light fitting, door that leads to third bedroom.
Hot Press, 2.36m x 1.57m, wooden flooring, shelved, light fitting.
Master Bedroom, 6.85m x 2.98m, wooden flooring, 2 x large skylights on a slanted ceiling with curved effect walling, light fitting, tv point, black out Velux blind.
Ensuite, 2.42m x 2.34m, designer tiled lino on flooring, large skylight, w.c, w.h.b, fitted vanity unit with mirror, light fitting, shower cubicle with triton shower.
Third Bedroom, 6.83m x 2.74m, wooden flooring, 2 x large skylights on a slanted ceiling with curved effect walling, light fitting, tv point, black out Velux blind.
Fourth Bedroom, 3.98m x 2.79m, wooden flooring, feature semi-circle window with black pane, large skylight, slanted ceilings and curved walls, light fitting, curtain, curtain pole, black out Velux blind.
Oil Central Heating.
Most Sought Road to Live on in Abbeyleix Town.
High Speed Broadband.
Showhouse Interior Design both Internally and Externally.
Walking distance to all amenities, and Abbeyleix Town Centre.
![]() Permanent link to this lot (for sharing and bookmark)
Permanent link to this lot (for sharing and bookmark)
