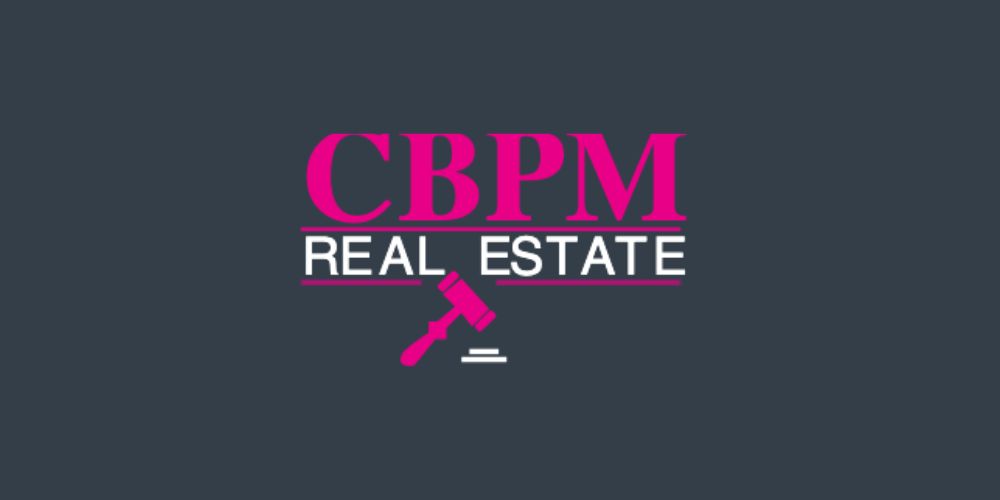Hillview, Foulkscourt, Johnstown, Co. Kilkenny, E41HP68
Sale Type: For Sale by Private Treaty
Overall Floor Area: 143 m² CBPM introduces this 5 Bed/2 Bath bright, spacious and well-proportioned Detached Family Home, located on the outskirts of the village of Johnstown, County Kilkenny. Built in 1971 this property presents in is in turn key condition throughout but would easily lend itself to some upgrading and modernisation. Positioned on well-proportioned .7 Acre corner site, with panaromic views of the Spa Hill, a local landmark. The surrounding gardens with mature hedging, and sweeping driveway, providing a very private and tranquil site.
Measuring 143.25m2, this property consists of a large entrance hall, an open plan kitchen/dining room, which features fitted kitchen appliances, a living area, 5 bedrooms, 3 of which contain built in wardrobes, 2 bathrooms and 2 generously sized attic spaces. To the rear of the property, there are 3 separate sheds, all generous in size. The property has a BER rating of D2, with an impressive potential rating of B2.
Situated on the outskirts of Johnstown, you get the comfort of country living, while also having the benefit of all the usual amenities required for modern living close by, including shops, post office, public houses, church, sports club, St Kiernan’s Primary School and Coláiste Mhuire Secondary School. This property is certainly in turn-key condition, ready for a family to mould into their own vision. The larger town of Urlingford is less than 5 minutes’ drive away providing further amenities.
There is easy access to the M8 Dublin-Cork motorway at Junction 4 in Urlingford, with a very central location as Kilkenny city and Portlaoise are only 30 minutes away and Thurles is within a 20-minute drive of the property.
Take the 3D Virtual Tour at - https://my.matterport.com/show/?m=bxZJHc1d6iR
Accomodation
Entrance Hall – 2.5m x 6.6m, Carpet flooring, Light fitting
Living room – 4.89m x 3.58m, Carpet flooring, light fitting, Curtain Pole, Curtain,
Open fire with back boiler
Kitchen/ Dining Area – 2.8m x 6.68m, 3.92m x 4.2m, Tiled Floor, Fitted kitchen
appliances, Curtain Pole, Curtain, Light fitting
Main Bathroom – 1.7m x 2.53m, Tiled Floor, W.H.B, W.C, Bath/ Shower Unit, Light
fitting
Bedroom 1, 4.38m x 2.62m - Carpet, Built in Wardrobe, W.H.B, Curtain Pole, Curtain,
Light fitting
Bedroom 2, 2.8m x 2.61m, Carpet, Curtain Pole, Curtain, Light fitting, Built in
Wardrobe
Bedroom 3, 2.66m x 4.36m, Carpet, Curtain Pole, Curtain, Light fitting, Built in
Wardrobe
Bedroom 4, 3.53m x 2.9m, Carpet, Curtain Pole, Curtain, Light fitting
Bedroom 5, 2.8m x 3.61m Carpet, Curtain Pole, Curtain, Light fitting
Bathroom 2 Guest Toilet, 3.57m x 1.2m, Tiled Floor, W.H.B, W.C, Triton shower, Light
fitting
Back Hall, 1.21m x 4.23m, Carpet, Light Fitting
Shed 1 – 4.16m x 2.69m
Shed 2 – 4.86m x 7.62m
Shed 3 – 4.23m x 2.74m
Access to M8 Motorway - 5 mins
Stanley Range
Oil Fired Central Heating
Private Septic Tank
Mains Water
Approx. 0.7 Acre Site
Corner site with dual access
Potential to increase floor space into attic (subject to planning permission, if
required). Would suit home office/work space. Separate external access available.
![]() Permanent link to this lot (for sharing and bookmark)
Permanent link to this lot (for sharing and bookmark)
