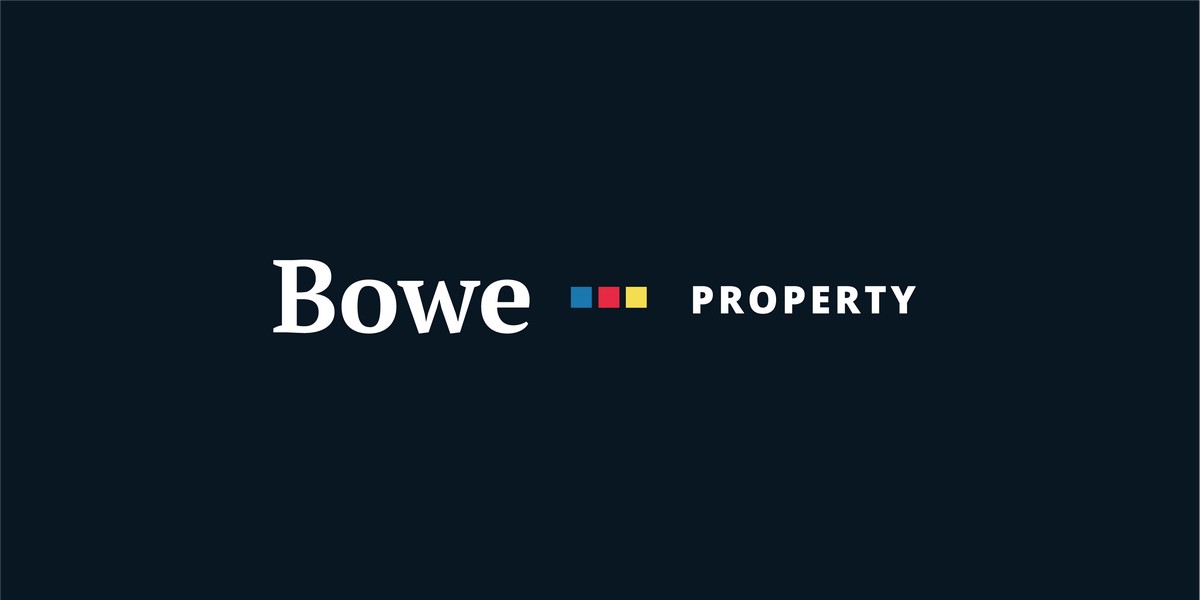Beech House, Coolcarron, Belgooly, Co. Cork
Beech House, Coolcarron, Belgooly is presented to the market by Bowe Property Kinsale as a perfect countryside lifestyle property on its own wonderful plot of approximately 1.53acres. Constructed in 1996 and with a floor area of approx. 228sq.m. this most splendid detached home has accommodation consisting of four bedrooms, master en-suite, fully fitted kitchen complimented by a utility room, dining room, lounge, a family bathroom and guest w.c., all interconnected by an impressive entrance hall. The property sits on the upper end of a strongly configured site with beautiful rolling countryside views and the property is located just 5kms to Kinsale, 3kms to Belgooly and 16kms to Cork International Airport. The property has been used as a wonderful countryside lifestyle property by its existing owner who built the house with her canine and equine interests in mind with modest stables, former riding arena and paddock area. Finishes throughout the property are impressive with lots of natural wood and ceramic tiling, and all rooms are light filled and enjoy generous proportions. For those seeking the perfect countryside home with generous lands within close proximity of Kinsale town in an elevated and beautiful countryside setting with exceptional verdant views in all directions, will find Beech House a most alluring and attractive prospect.
Viewing comes highly recommended & strictly by prior appointment.
_________________________________________________________
Internal Storm Porch -2.26m x 1.11m
Accessed via double opening doors. Two windows to side. Access to entrance hall. Ceramic tiled floor.
Entrance Hall -4.29m x 2.44m
Access to dining room, fully fitted kitchen & lounge. Stairs to overhead accommodation. Understairs storage. Wooden floor. Radiator.
Dining Room -5.12m x 4.18m
Feature solid fuel stove. Two windows to front. Window to side. Access to kitchen. Ceramic tiled floor. Surround sound system. Dimmable lighting. Radiator.
Kitchen -4.91m x 4.03m
Fully fitted with presses & cupboards with ivory worktop. Premium appliances include integrated Neff double electric oven, Neff gas hob with overhead extractor & dishwasher. Feature island unit with ample storage. Access to utility room & dining room. Double opening doors to side patio. Two windows to rear. Ceramic tiled floor & splashback. Recessed lighting. Radiator.
Utility Room -2.92m x 2.89m
Fully fitted with presses & cupboards. Plumbed for washing machine & dryer. Access to guest w.c.. Window & door to side. Alarm system. Ceramic tiled floor & splashback.
Guest W.C. -2.66m x 0.95m
Fully fitted with w.c., wash-hand basin & shower. Window. Ceramic tiled floor & shower surround. Radiator.
Lounge -5.09m x 4.10m
Feature solid fuel stove with wooden overmantel. Double door access to rear patio. Two windows to front. Bespoke built in display & storage units. Wooden floor. Dimmable lighting. Surround sound system. Radiator.
Landing -7.64m x 0.89m x 1.5m
Access to bedrooms, family bathroom & airing cupboard. Wooden floor. Attic hatch.
Bedroom 1 -5.11m x 3.16m
Access to en-suite. Built in robes. Two windows to front. Window to rear. Wooden floor. Radiator.
En-Suite (2.61m x 1.39m)
Fully fitted with w.c., wash-hand basin & shower with rainfall & telephone shower attachments & bi-fold shower doors. Wooden floor. Ceramic tiled shower surround.
Bedroom 2 -3.29m x 3.11m
Window to front. Wooden floor. Attic hatch. Radiator.
Bedroom 3 -4.24m x 3.01m
Two windows to front. Built in robes, desk area and storage units. Wooden floor. Radiator.
Bedroom 4-4.83m x 4.05m
Two windows to front. Wooden floor. Radiator.
Airing Cupboard -1.70m x 0.51m
Fully fitted with shelving. Wooden floor.
Family Bathroom -3.52m x 2.72m
Fully fitted with w.c., wash-basin, bathtub & corner shower with sliding shower door. Feature wall panelling. Wooden floor. Ceramic tiled shower surround. Window to rear. Radiator.
Services:
Oil fired central heating.
Private services.
Property is alarmed.
UtilitiesElectric: Unknown
Gas: Unknown
Water: Unknown
Sewerage: Unknown
Broadband: Unknown
Telephone: Unknown
Other ItemsHeating: Not Specified
Garden/Outside Space: No
Parking: No
Garage: No
![]() Permanent link to this lot (for sharing and bookmark)
Permanent link to this lot (for sharing and bookmark)
