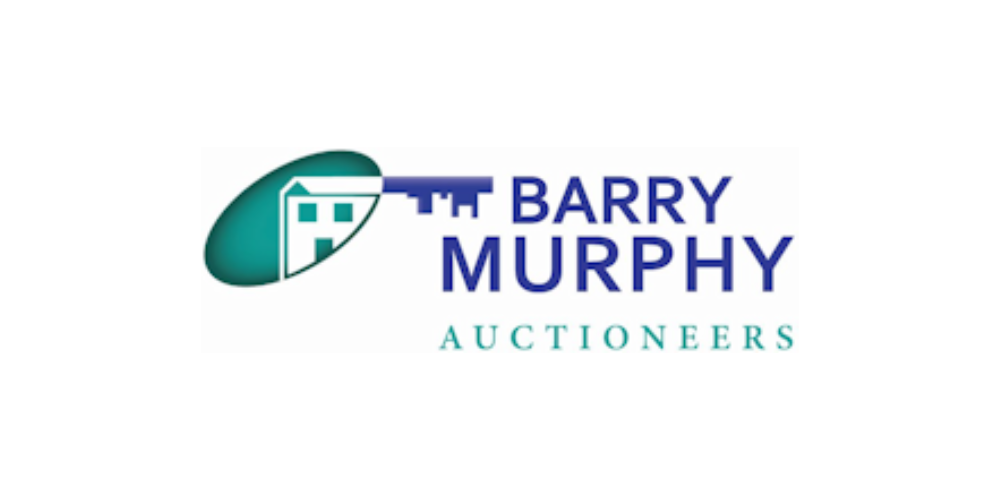(d2)
15 Bowefield, Waterford City, Co. Waterford, X91E3VW
Sale Type: For Sale by Private Treaty
Overall Floor Area: 160 m² Beautiful five bedroom detached family home situated in the sought after Bowefield development in Gracedieu. Just a 5 minute drive from Waterford city centre, a 5 minute walk from the beautiful Waterford Greenway and within easy access of the M9 to Dublin, N24 to Limerick and N25 to Wexford, which makes this an ideal location.
Set out over three floors, the property extends to circa 160sq m comprising of entrance hallway, WC, kitchen/diner and living room on the ground floor. The first floor hosts a large master bedroom with en-suite, and a second bedroom/office. The lower ground floor comprises of three further bedrooms, one en-suite, a family bathroom and laundry press. The elevated position of this property offers stunning views of the River Suir throughout. The property also benefits from PVC double glazed windows and zoned gas central heating. To the rear is a spacious and enclosed garden set in lawn with beautiful mature trees and shrubbery. There is driveway parking to the front with space for two cars.
Viewings are highly recommended on this property and can be arranged by contacting Sole Agents Barry Murphy Auctioneers.
Ground Floor
Entrance Hall: 1.85m x 7.45m. Tiled floor, wooden blinds.
Sitting Room: 4.38m x 3.84m. Laminate floor, wooden blinds, fireplace with gas fire.
Kitchen/Diner: 5.66m x 3.48m. Tiled floor, blinds, fitted kitchen with integrated oven, microwave and hob, dishwasher & fridge freezer.
WC: 1.89m x 1.57m. Tiled floor, partially tiled walls, WC, wash hand basin.
First Floor
Master Bedroom: 5.06m x 6.16m. Carpet, blinds, sliderobes.
En-suite: 2.13m x 1.5m. Fully tiled, WC, wash hand basin, electric shower. heated towel rail.
Bedroom 2: 2.58m x 3.28m. Carpet, blinds.
Lower Ground Floor
Bedroom 3: 3.9m x 2.73m. Carpet, blinds, fitted wardrobe.
En-suite: 1.69m x 1.63m. Tiled floor, partially tiled walls, WC, wash hand basin, electric shower, heated towel rail.
Bedroom 4: 2.66m x 4.59m. Carpet, blinds, fitted wardrobe.
Bedroom 5: 2.88m x 3.48m. Carpet, blinds, fitted wardrobe.
Bathroom: 1.91m x 2.73m. Tiled floor, partially tiled walls, WC, wash hand basin, bath, heated towel rail.
![]() Permanent link to this lot (for sharing and bookmark)
Permanent link to this lot (for sharing and bookmark)
