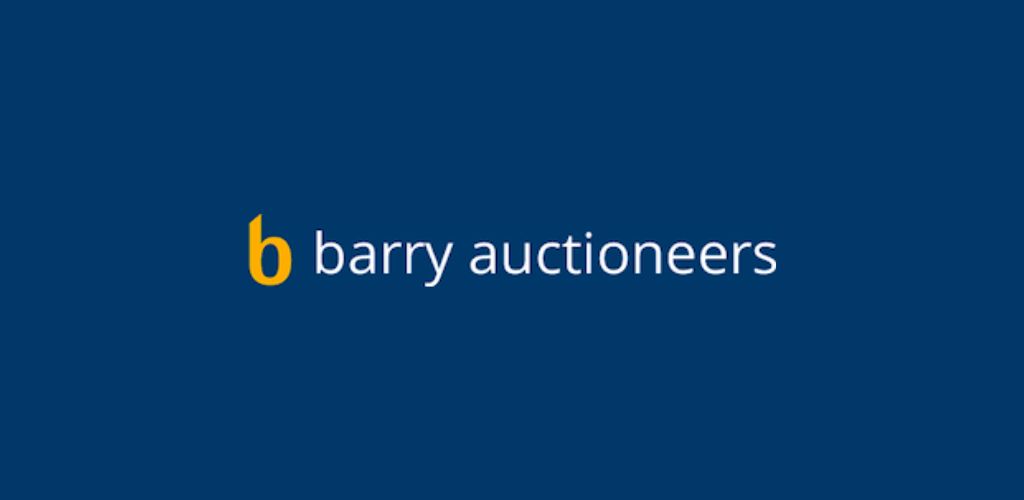Dursey, Ballincollie Road, Dublin Pike, Co. Cork, T23X638
BARRY AUCTIONEERS AND VALUERS are delighted to bring this magnificent spacious four bed five bath detached residence to the market.
As you enter the hallway, the property exudes elegance, from polished marble flooring, to flowing stairways. This luxurious home boasts 2 sitting rooms, a relaxation room, a dining room, warmed by wood burning and Stanley solid fuel stoves. Nestled between the 2 sitting room is a downstairs W.C./wet room. There is a large kitchen with island unit which steps out on to a balcony overlooking the countryside. Off the kitchen is a utility room.
Upstairs, you will find 4 bedrooms, all with generous ensuites, and two of which boast walk-in wardrobes. Each bedroom also has built in wardrobes and shelving for added storage. The exceptional main bedroom has a sky light allowing the natural light in, and a 4 piece-suite with separate bathtub and shower.
Dursey offers several recreational spaces, including a games room, mini bar, and 3 ample storage rooms.
Outside, you have a detached garage which doubles as a gym, and attached to the side of this there are fully tiled kennels. A well-maintained lawn and driveway welcome you at the front of the property, with fencing and a gate separating the rear garden.
Surrounded by countryside views and located only a short driving distance to Blackpool Retail Park/Shopping Centre, Glanmire, and Cork city centre, this property is in close proximity to all amenities. Viewing comes highly recommended and is strictly by appointment.
ACCOMODATION:
DOWNSTAIRS:
Hallway: 6.67m x 4.92m
Polished marble tiles and 2 radiators.
Sitting Room (1): 4.77m x 4.71m
Engineered oak flooring, Stanley solid fuel stove, and 2 radiators.
Downstairs Bathroom: 2.38m x 1.95m
3 piece-suite / wet room with shower, porcelain tiles.
Sitting Room (2): 6.56m x 3.91m
Engineered oak flooring, radiator, and sliding doors to balcony.
Relaxation Room: 3.29m x 3.72m
Polished marble tiles, covered radiator, and wood burning stove.
Kitchen: 6.24m x 3.71m
Solid oak units, fridge, induction hob, kitchen island, 2 integrated ovens, microwave, fridge, and sink.
Dining Room: 2.72m x 3.56m
Polished marble tiles and covered radiator.
Utility Room: 1.72m x 4.79m
American fridge, washing machine, dryer, sink, and door to balcony.
UPSTAIRS:
Bedroom 1: 3.88m x 8.03m
Wooden floors, skylight, radiator.
Ensuite (1): 3.64m x 3.93m
Tiled, double Velux, 4 piece-suite including bath and separate shower.
Walk-In Wardrobe: 3.71m x 2.42m
Built in closets and shoe storage.
Bedroom 2: 2.37m x 3.42m
Built in wardrobes, wood flooring, and radiator.
Ensuite (2): 3.93m x 1.45m
Tiled with 3 piece-suite.
Bedroom 3: 4.15m x 4.14m
Built in wardrobes, wood flooring, and radiator.
Ensuite (3): 3.52m x 1.45m
Tiled with 3 piece-suite.
Bedroom 4: 4.74m x 3.42m
Built in wardrobes, wood flooring, and radiator.
Ensuite (4): 3.93m x 1.44m
Tiled with 3 piece-suite and radiator.
Walk-In Wardrobe: 2.25m x 1.08m
Wood flooring with built in wardrobes.
Large Hot-press: 1.53m x 2.51m
Shelved storage.
Landing: 4.63m x 3.55m
Carpeted.
OUTSIDE:
Kennels: 3.99m x 2.22m
Tiled.
Detached Garage / Gym: 6.36m x 4.40m
Games Room: 9.68m x 4.21m
Storage off Games Room (1): 4.26m x 9.42m
Storage off Games Room (2): 4.60m x 1.75m
Storage off Games Room (3): 6.99m x 3.95m
Patio and Outdoor Electrical Sockets
![]() Permanent link to this lot (for sharing and bookmark)
Permanent link to this lot (for sharing and bookmark)
