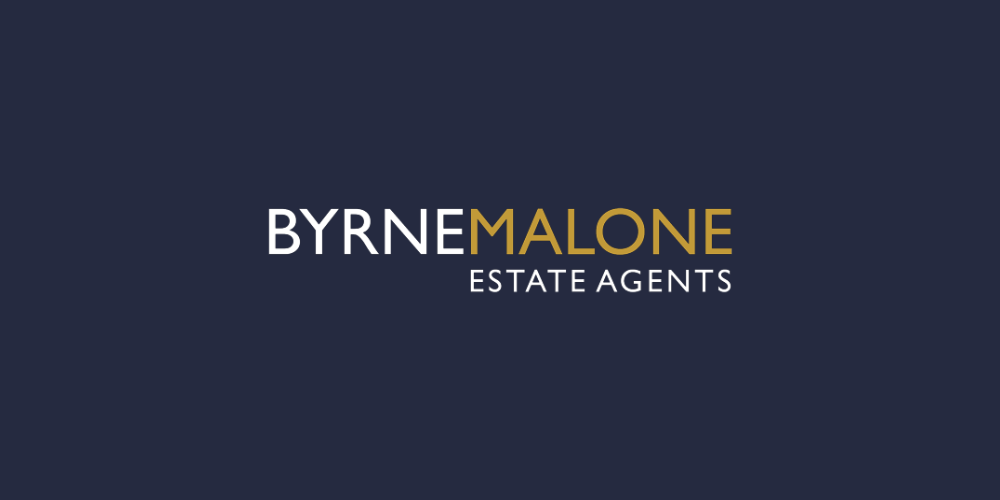Lot 5703049,
(1)
4 Connolly Avenue, Inchicore, Inchicore, Dublin 8, D08Y5N4
Tue, 28/05
18:00 - 18:30 Byrne Malone Estate Agents are delighted to present 4 Connolly Avenue to the market. This superb family home benefits hugely from a recently completed 40m2 rear extension bringing the overall footprint of this property to an impressive 125m2. Located on a beautiful tree-lined avenue all local amenities (local shops, schools, parks, leisure facilities etc) are quite literally on the door-step. Inchicore village is a short stroll away with Kilmainham, St James Hospital, the Grand Canal, the LUAS and Dublin City Centre itself all within walking distance. The Phoenix Park, N7 and M50 are all just a short drive away. Presented in excellent order throughout this fabulous four bedroom, three bathroom family home comprises, to the ground floor, the master bedroom with en-suite shower room, a stunning stylish and modern kitchen/diner, two reception rooms, hallway and bathroom. To the first floor are a further three bedrooms and family bathroom. To the rear is a completely private, west-facing garden and to the front off-street parking. The real star of the show is the fabulous extension which has been finished to the very highest specifications.
To view this exceptional property please call us on 01 912 5500.
Lounge: 4.00m x 2.90m DG windows to front aspect, laminate flooring, feature fireplace and coved ceiling.
Reception room 2: 4.00m x 3.90m Laminate flooring, wood burning stove and coved ceiling.
Kitchen/diner: 4.90m x 3.60m DG windows to rear aspect, large roof-light, laminate flooring, a range of eye and base level kitchen units with Quartz work surfaces, 5-ring range cooker, integrated fridge/freezer, Island unit with Quartz work surfaces and integrated washing machine and dishwasher.
Master bedroom: 3.00m x 3.00m DG French doors to garden and door to en-suite shower room.
En-suite: 1.90m x 1.70m Ceramic tiled flooring, walk-in double shower, vanity unit with hand basin and W.C.
Hallway: 4.20m x 1.50m UPVC front door, laminate flooring, door to bathroom and stairs to first floor.
Landing: 2.10m x 2.10m Attic hatch and doors to all rooms.
Bedroom 2: 3.60m x 3.00m DG windows to rear aspect and fitted wardrobes.
Bedroom 3: 3.60m x 3.00m DG windows to front aspect and fitted wardrobes.
Bedroom 4: 2.70m x 2.10m DG windows to front aspect.
Bathroom: 2.00m x 1.60m DG frosted glass windows to rear aspect, laminate flooring, fully tiled shower cubicle, vanity unit with hand basin and W.C.
Garden: A private, west-facing garden laid to lawn with pretty, raised flower beds, patio area and wood shed.
Front: Paved driveway providing off-street parking for two vehicles.
![]() Permanent link to this lot (for sharing and bookmark)
Permanent link to this lot (for sharing and bookmark)
