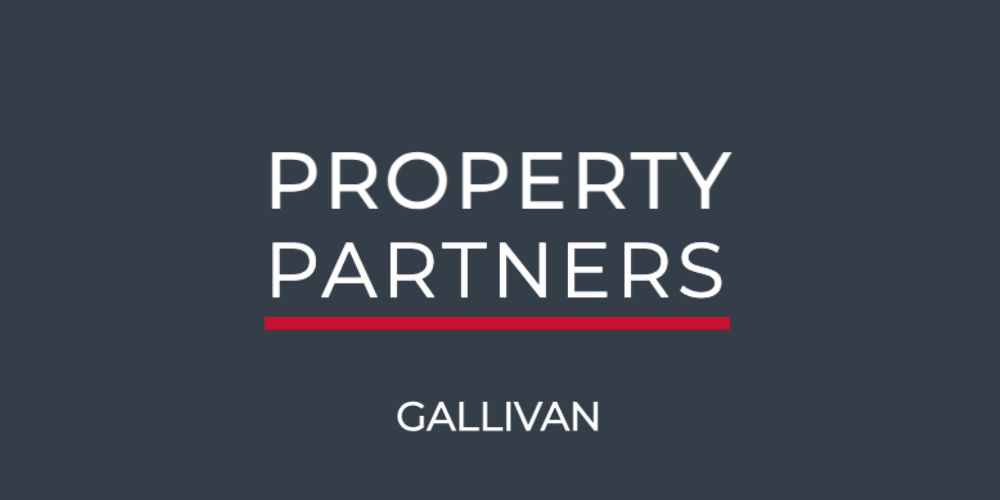Barraduff Upper, Headford, Killarney, Co. Kerry, V93XW40
Sale Type: For Sale by Private Treaty
Overall Floor Area: 189 m² 6 bed (3 bath) detached dormer bungalow (approx. 2,030ft²) in picturesque countryside setting located a kilometre from Barraduff Village and 14 minutes from Killarney town centre. The property would be ideal for someone commuting to Cork for work with close links to the main Mallow and Cork roads. Barraduff NS is just a 2 minute drive away and there is a pre-school and creche in the village also.
Set on a site of approx. 1.04 acres, the gardens are lawned with mature shrubbery and trees surrounding the property. The private south west facing rear garden boasts lovely countryside views.
There is an attached double garage that offers lots of possibilities and a plot to the side, ideal for pets or a pony.
Viewing is strongly recommended to realise the true potential of this property.
BER pending.
Accommodation
Entrance Hall - 6'11" (2.11m) x 23'8" (7.21m)
Solid cherry wood flooring. Cornicing. Light fittings. Teak front door. Painted timber stairs with carpet to the first floor.
Lounge - 16'1" (4.9m) x 14'9" (4.5m)
Solid cherry wood flooring. Solid fuel open fireplace with granite hearth, marble surround & cast iron insert. Cornicing. Curtains. Light fittings.
Coat Closet - 4'3" (1.3m) x 5'11" (1.8m)
Light fitting. Radiator.
Guest Shower Room - 4'5" (1.35m) x 6'3" (1.91m)
Lino flooring. Tiled around double shower. Light fittings. WC. WHB.
Kitchen/Diner - 12'4" (3.76m) x 20'0" (6.1m)
Solid cherry wood flooring. Solid pine fitted kitchen. Double oven. Sink. Plumbed for dishwasher. Ceramic hob. Extractor. Indoor Firebird oil boiler. Cornicing. Double doors to south west facing rear garden.
Utility - 5'7" (1.7m) x 12'4" (3.76m)
Lino flooring. Plumbed for washing machine & dryer. Door to rear garden.
Hallway - 7'7" (2.31m) x 3'3" (0.99m)
Solid cherry wood flooring. Cornicing.
Bedroom 1 - 12'6" (3.81m) x 15'1" (4.6m)
Double bedroom. Solid cherry wood flooring. Cornicing. Light fittings. Curtains.
En Suite - 3'3" (0.99m) x 11'8" (3.56m)
Lino flooring. Tiled around shower. WC. WHB. Light fittings. Electric shower.
Bedroom 2 - 12'4" (3.76m) x 15'6" (4.72m)
Solid cherry wood flooring. Curtains. Cornicing. Light fittings.
First Floor Landing (Part 1) - 7'7" (2.31m) x 14'5" (4.39m)
Carpet. Cornicing. Ideal for use as a home office.
First Floor Landing (Part 2) - 3'3" (0.99m) x 4'9" (1.45m)
Carpet. Cornicing.
First Floor Landing (Part 3) - 3'3" (0.99m) x 2'11" (0.89m)
Carpet. Cornicing.
Bedroom 3 - 9'4" (2.84m) x 14'11" (4.55m)
Built in wardrobe. Cornicing. Carpet. Light fitting. Blinds.
Bedroom 4 - 9'0" (2.74m) x 14'9" (4.5m)
Carpet. Cornicing. Velux window.
Main Bath - 13'7" (4.14m) x 14'3" (4.34m)
Lino flooring. Tiled around bath. WC. WHB. Bath. Light fittings.
Bedroom 5 - 8'2" (2.49m) x 12'2" (3.71m)
Carpet. Cornicing.
Bedroom 6 - 12'2" (3.71m) x 12'10" (3.91m)
Double bedroom. Carpet. Cornicing.
Attached Double Garage - 18'1" (5.51m) x 22'6" (6.86m)
Lights. Windows. Pedestrian door at rear.
Note:
Please note we have not tested any apparatus, fixtures, fittings, or services. Interested parties must undertake their own investigation into the working order of these items. All measurements are approximate and photographs provided for guidance only. Property Reference :GALL2063
DIRECTIONS:
Eircode V93 XW40
![]() Permanent link to this lot (for sharing and bookmark)
Permanent link to this lot (for sharing and bookmark)
