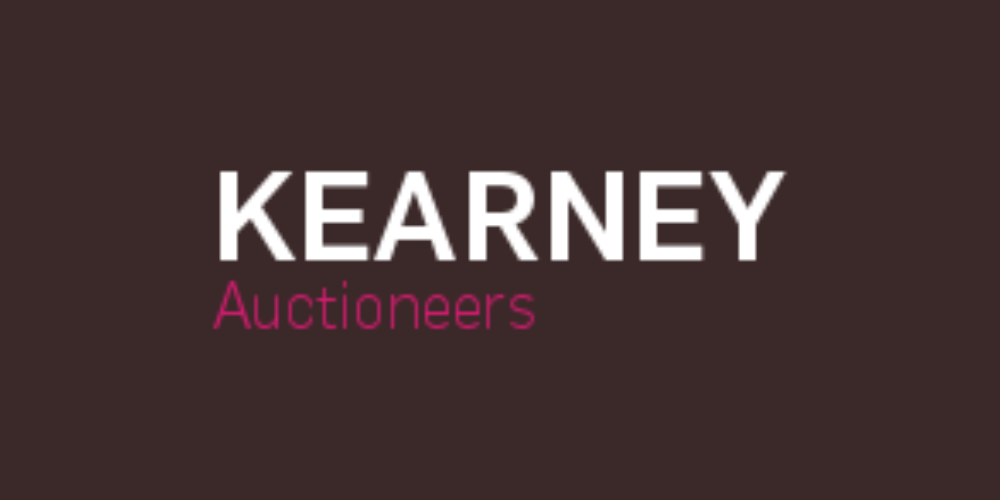చాలా 5767323,
Liselican, Borris, Co. Carlow, R95A567
Sale Type: For Sale by Private Treaty
Overall Floor Area: 363 m² Kearney Auctioneers are delighted to bring this 4 bed detached property to the market for sale by private treaty. This property comes to the market in 'turnkey' condition throughout, extending to circa 363.7 sq. meters of living accommodation, comprising of entrance hall, sitting room, kitchen/dining/living, sun room, utility room, cloak room, 4 double bedrooms with master en suite, hot press, family bathroom, home office, study, lawn to front and rear with mature trees and shrubs, patio area, garden shed and gated entrance.
Located just outside the picturesque village of Borris, which is steeped in local history and full of charm and heritage, Mount Leinster and the Blackstairs mountain are nestled in the background and where activities include hill walking, hang gliding and paragliding. The amenities that can be found in Borris are shops, butchers, pubs, Step House Hotel, schools both primary and secondary, 9 hole golf course, while the local town of Bagenalstown which is approximately a 20 minute drive provides access to bus and rail services.
Ground Floor
Entrance Hall: 7m x 2.8m - parquet floor, light fitting, stairs to first floor.
Sitting Room: 5m x 3.8m - wood floor, stanley insert solid fuel stove with cast iron surround, curtains, pole and light fitting.
Kitchen/dining/living: 5m x 10m - oak units at floor and eye level, tiled and wood floor, integrated eye level oven, electric hob, extractor fan, dish washer, light fitting, solid fuel stove, curtains and pole.
Sun Room: 5m x 4.3m - triple aspect room, wood floor, solid fuel stove, patio door leading to garden.
Gym: 5m x 5m - dual aspect room, light fitting, solid fuel stove.
Utility Room: 2.3m x 3.8m - tiled floor, storage units, plumbed for washing machine and dryer, door leading to garden.
Clock Room: 2.1m x 3.3m - wash hand basin, wc, tiled floor.
First Floor
Landing area: 6.8m x 4.7m
Master Bedroom: 5.1m x 4.7m - carpet floor, built in wardrobes, light fitting, curtains and pole.
En Suite: 1.5m x 3m - fully tiled floor to ceiling, wash hand basin, wc, shower, vanity unit.
Bedroom: 5m x 5m - wood floor, light fitting, curtains and pole.
Bedroom: 4m x 4.3m - wood floor, light fitting, curtains and pole.
Family Bathroom: 3.8m x 2.4m
Bedroom: 3m x 3.6m - light fitting, wood floor, curtains and pole.
Second Floor
Home Office: 6m x 3.2m - laminate floor, light fitting, velux window.
Study: 6.3m x 2m - laminate floor, light fitting, velux window.
Shower Room: wash hand basin, wc, shower, vanity unit.
This property would make a lovely family home.
Viewing by appointment only.
