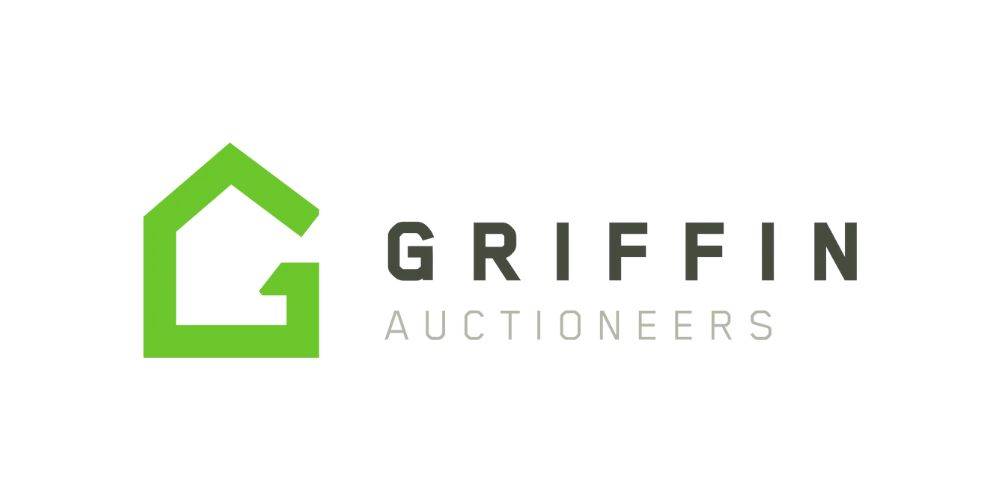Lote 5869419,
(d1)
7 Newtown Mews, Ballycarnane, Tramore, Co. Waterford, X91W2P8
This delightful and well-maintained modern 3-bedroom detached bungalow is ideally located in a highly sought-after small development, offering a bright and welcoming interior. The property is situated on a quiet cul-de-sac with no through traffic, ensuring a peaceful and tranquil living environment. Its charm extends beyond the home, with convenient off-road parking at the front and a beautifully maintained south facing garden to the rear, complete with a garden shed.
Newtown Mews is a niche, tucked-away development, making the location second to none. It offers an exceptional level of convenience, with the Summerhill Shopping Centre, including Tesco and Lidl supermarkets, just a short stroll away. The town centre and local bus routes are easily accessible, while both primary and secondary schools are within walking distance. The home also enjoys proximity to Tramore beach, the Doneraile, Newtown Cove, and several other scenic spots, perfectly blending comfort and accessibility within a vibrant coastal community.
The accommodation includes an entrance hall, a living room, a modern kitchen, three generously sized bedrooms (the main featuring an en-suite), and a family bathroom. With PVC double glazing and efficient gas-fired central heating, the home is both comfortable and energy-efficient, making it ideal for year-round living.
This property would be perfect for first-time buyers seeking a modern and manageable home, or for those looking to downsize while remaining in a thriving, well-connected area. Its combination of modern amenities, location, and charm makes it a highly attractive option.
Ground Floor:
Entrance Hall: 6.15m x 1.09m (20' 2" x 3' 7") Welcoming bright entrance hall with tiled flooring.
Living Room: 4.46m x 3.52m (14' 8" x 11' 7") Bright living room featuring timber flooring, a cosy cast iron stove set into the wall, and a large bay window providing plenty of natural light with views of the front garden.
Open Plan Kitchen/Dining Room: 5.26m x 2.95m (17' 3" x 9' 8") Modern open-plan kitchen/dining room features a sleek tiled floor, contemporary grey cabinets, and integrated appliances, including a Beko oven and hob, Hotpoint washing machine, side by side fridge freezer and a Zanussi dishwasher. French doors from the living area lead directly to the rear garden, offering easy access for outdoor dining and entertaining.
Bedroom 1: 2.96m x 3.09m (9' 9" x 10' 2") Bright and airy master bedroom, overlooking the rear garden, featuring carpet flooring
En suite: 1.67m x 1.49m (5' 6" x 4' 11") Fully tiled and features a corner shower unit, WC, and wash hand basin.
Bedroom 2: 2.34m x 2.93m (7' 8" x 9' 7") Carpet flooring.
Bedroom 3: 2.59m x 2.92m (8' 6" x 9' 7") Carpet flooring.
Bathroom: 1.85m x 2.89m (6' 1" x 9' 6") Fully tiled with bath, WC and wash hand basin.
Outside and Services:
Features: Excellent 3 bed detached bungalow in a highly desirable small development.
Tucked away in a quiet cul de sac with no through traffic.
Garden to front with off road parking.
Well maintained south facing garden to rear with shed.
Gas fired central heating.
PVC double glazing.
Bus route nearby.
Fantastic convenient location within walking distance to both primary and secondary schools.
Summerhill shopping Centre with numerous shops and the town centre are within walking distance.
Ideal starter or downsizer home.
