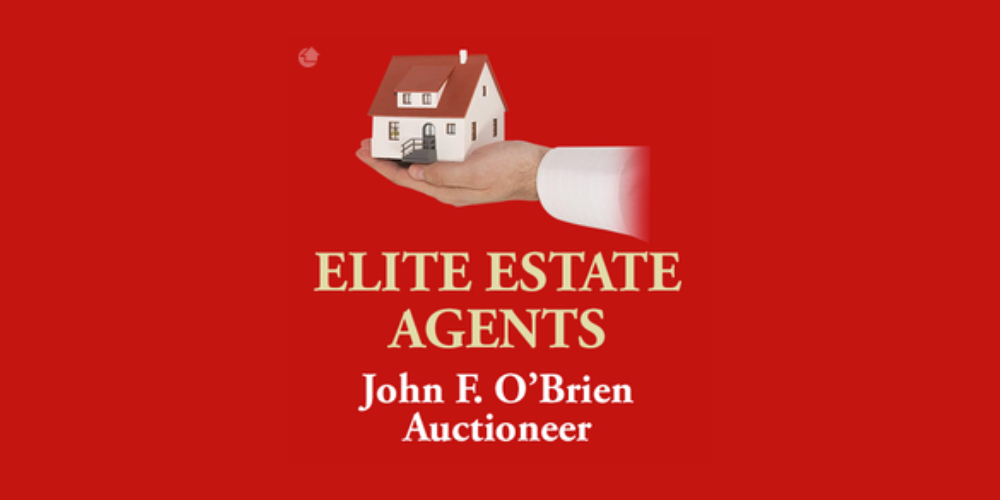(d1)
56 Aghnaharna Drive, Stradbally Road, Portlaoise, Co. Laois, R32DY2T
Sale Type: For Sale by Private Treaty
Overall Floor Area: 139 m² Elite Estate Agents are delighted to present this fine four/five bedroom detached property to the residential sales market.
56 Aghnaharna Drive is an extremely well maintained property that has been extended and comprises a large Kitchen/Dining Area with separate Utility Room and Bathroom, spacious Living Room, Sunroom and further Sitting Room/Office/Playroom/Downstairs Double Bedroom. It's location within the development is superb; a corner site with a private and mature garden with various dining/seating areas in a small cul de sac.
Viewing of this beautiful property is very highly recommended.
The property comprises the following
Accommodation :
Entrance Hall 4.90m x 2.00m (16.08ft x 6.56ft)
Wood effect floor tiles, coving, light fitting
Kitchen/Dining Area 5.70m x 4.40m (18.70ft x 14.44ft)
Wood effect floor tiles, ivory fitted kitchen with a large amount of storage solutions including pull out pantry cupboard, double belfast sink, tiled splashback, new integrated oven, gas hob, fridge/freezer, dishwasher, ceiling spotlights, roller blind.
Utility Room 3.00m x 2.60m (9.84ft x 8.53ft)
Ceramic floor tiles, fitted ivory storage units with butcher block worktop, back door leading to garden area, light fitting
WC 1.40m x 1.30m (4.59ft x 4.27ft)
Ceramic floor tiles, partially tiled walls, hand wash basin and WC, roller blind, light fitting
Living Room/Bedroom 3.70m x 2.90m (12.14ft x 9.51ft)
2nd Living Room/Playroom/Office/Double Bedroom - Solid wood flooring, coving, wooden roman blinds, curtain pole, curtains, light fitting
Sitting Room 5.60m x 3.60m (18.37ft x 11.81ft)
Dark solid wood flooring, solid fuel stove on hearth with fireplace, fitted display cabinets, bay window, coving, wooden Roman blind, curtain pole, curtains, light fitting
Sunroom 3.50m x 3.20m (11.48ft x 10.50ft)
Beautiful light filled room overlooking the garden - ceramic floor tiles, solid fuel stove on raised hearth, wooden ceiling with integrated ceiling spotlights, French doors leading to garden area.
Master Bedroom 3.70m x 3.00m (12.14ft x 9.84ft)
Stripped floorboards, ceiling spotlights, roller blind, curtain pole, curtains
En-suite 2.50m x 0.80m (8.20ft x 2.62ft)
Tiled with power shower, hand wash basin, WC, roller blind, light fitting
Bedroom 2 3.40m x 3.40m (11.15ft x 11.15ft)
Stripped floorboards, roller blind, curtain pole, curtains, light fitting
Bedroom 3 2.60m x 2.40m (8.53ft x 7.87ft)
Carpet flooring, fitted wardrobe, curtain pole, curtains, light fitting
Bedroom 4 2.30m x 2.10m (7.55ft x 6.89ft)
Currently used as a Dressing Room/Walk in Wardrobe - floor to ceiling built in hanging and shelving units, roller blind, curtain pole, curtains, light fitting
Main Bathroom 3.40m x 1.80m (11.15ft x 5.91ft)
Wood effect floor tiles, wall tiles, new hand wash basin and vanity unit, bath with electric shower, WC, roller blind, light fitting.
Landing 4.40m x 2.00m (14.44ft x 6.56ft)
Carpet flooring, ceiling spotlights, access to loft via Staire stairs, roller blind, curtain pole, curtains.
Services :
Gas Central Heating
Solid Fuel Stoves (2)
Directions :
Very sought after location - Stradbally Road - close to Primary Schools, Portlaoise Town Centre, Portlaoise Retail Park and all local amenities.
DIRECTIONS:
R32 DY2T
![]() Permanent link to this lot (for sharing and bookmark)
Permanent link to this lot (for sharing and bookmark)
