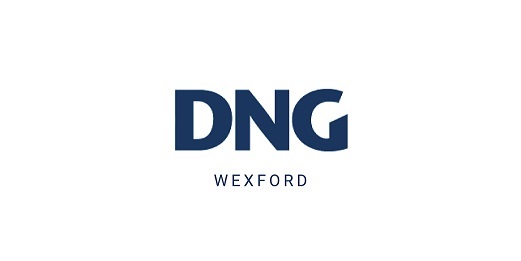(d1)
22 Croke Avenue, Wexford Town, Co. Wexford, Y35N6V6
Sale Type: For Sale by Private Treaty
Overall Floor Area: 95 m² ATTRACTIVE TOWN HOUSE - 4 BEDROOMS.
22 CROKE AVENUE, WEXFORD - IN SMALL CUL-DE-SAC.
Very well presented, nicely decorated end of terrace 2 storey residence of concrete block construction with cavity, insulated, having double glazed windows throughout with mainly compoe outer finish, part rough dash front and concrete tile roof. There is a single storey extension to the rear providing an en-suite Bedroom.
This excellent well laid out house enjoys a great location just off John Street in a good residential area and a central position within easy walking distance of all town amenities. There is pedestrian access from the Cul-de-sac to westgate.
Small yard space to the rear - low maintenance of the entire.
OIL FIRED CENTRAL HEATING.
Entrance Hall: 2.99m x 2.72m.. Tiled floor, stairs to First Floor, timber lined ceiling, trip switches.
Living Room: 3.89m x 3.71m. Timber floor, open fireplace with boiler grate, (double doors to Dining Area)
Kitchen/Dining Room: 6.95m x 2.38m.. Tiled floor, stainless steel sink unit, good quality fitted presses, drawers, eye level cabinets and work top with tiled splash back, 4-ring electric cooker with grill & oven, washing machine, fridge freezer, Fitted walk in press.
Bedroom 1: 3.18m x 3.42m.. Timber floor, fitted wardrobes and presses.
En-suite: 1.50m x 3.15m.. Shower with WC & WHB. Tiled floor, fully tiled walls, TritonT80 shower unit.
First Floor Landing: 3.15m x 0.84m.. Fitted carpet, Large fitted hot press. Stira access to attic.
Bedroom 2: 4.49m x 2.80m.. Fitte carpet, mirror door fronted fitted wardrobes, presses and drawers.
Bedroom 3: 4.51m x 2.42m.. Fitted carpet, 2 sets of fitted wardrobes, presses and dressing table unit.
Bedroom 4: 2.79m x 2.35m.. Fitted carpet.
Bathroom: 2.39m x 2.34m.. With WC and WHB, hand shower unit. Tiled floor, fully tiled walls, fitted cabinet.
OUTSIDE: Small railed garden area to front and park space.
Access by path at side to:-
Small tidy enclosed concreted yard to rear with garden shed/Boiler house, outside light, water tap and oil tank.
![]() Permanent link to this lot (for sharing and bookmark)
Permanent link to this lot (for sharing and bookmark)
