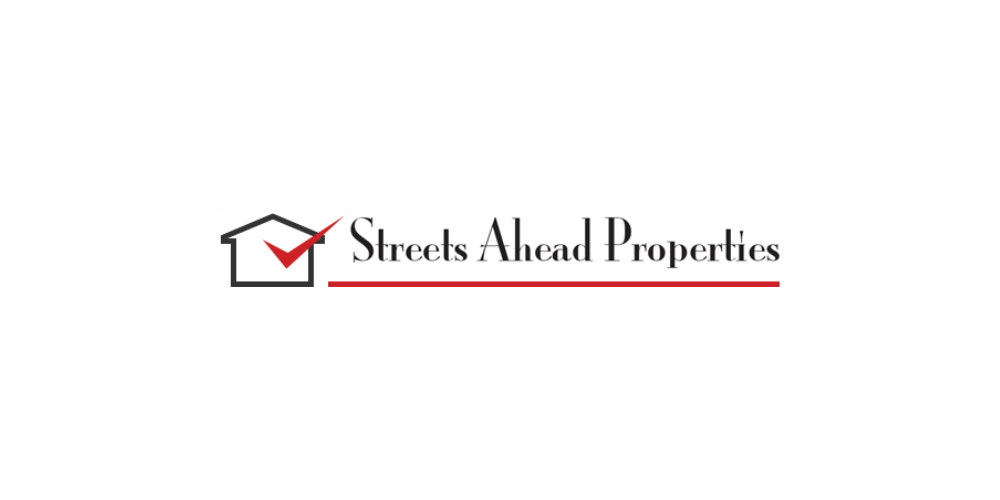批次 5880042,
(d1)
Ballysteen, Liscannor, Co. Clare, V95THK0
BALLYSTEEN/LISLORKAN SOUTH, LISCANNOR,
CO. CLARE.
V95 THK0.
STUNNING VIEWS OVER THE ATLANTIC OCEAN
AND LISCANNNOR BAY
DETACHED 5 BED FAMILY HOME SET IN THE BEAUTIFUL RURAL NORTH CLARE
WITH STUNNING VIEWS OVERLOOKING LISCANNOR BAY
VIEWINGS STRICTLY BY ADVANCE APPOINTMENT WITH SOLE
AGENT STREETS AHEAD PROPERTIES
PROPERTY LICENCE NO 003178
LOCATION:
The property is located at Ballysteen/ Lislorkan South, Liscannor on a local road off the R478, the main Lahinch, Cliffs of Moher Road. Due to its elevated location there are stunning views overlooking Liscannor Bay and the Atlantic coastline from the property.
Liscannor is an old fishing village and is a very popular destination for holiday makers and tourists, located on The Wild Atlantic Way! It is also a very popular location for
the many people that frequent the village’s seafood restaurants and bars. Only a few
minutes-drive to the World-Famous Cliffs of Moher with its spectacular views over the
Atlantic Ocean. It has all the amenities of a small village including a national school, church
and shops.
Doolin is well known for its traditional music and beautiful coastal location and also its’
gateway to the Aran Islands which is accessed by ferries on a regular basis from Doolin Pier.
All within a 15min drive away from this property.
The nearby seaside village of Lahinch has a fantastic 5km beach as well as a Championship
Golf Course which held the Dubai Duty Free Irish Open in 2019. Bursting with restaurants,
hotels and bars, there is always something happening especially in the summer months.
Very popular for surfing with surf schools open all year round and summer camps available
during school holidays.
DESCRIPTION:
Streets Ahead Properties are delighted to bring to the market this spectacular 5 Bed Detached property sitting on 0.54 acres. Built in 2007, set in a rural location close to Liscannor, Lahinch, Doolin and Ennistymon and the Cliffs of Moher. Properties of this calibre and of such a picturesque location are few and far between, taking in the amazing surrounding countryside views and its close proximity to the sea.
The accommodation on the ground floor comprises of an entrance Hall, open plan Kitchen/ Sitting/Dining Room, two Bedrooms and Family Bathroom. The first floor has a further three Bedrooms, two with ensuites.
Outside, the property has generous lawns and grounds to the front and rear, gravel driveway and flag stone paved patio areas for Al Fresco dining. There is a stone built boiler house for storage of turf and a steel shed for the ride on lawnmower.
Oil fired central heating throughout, an open fireplace in the sitting room, PVC windows and doors. Solar panels supply an abundance of hot water and the property is connected to mains water and a sewage treatment system. Internal floor area 284.67sqm.
BER B2/114774664/116.59KwH/30.77CO2.
ACCOMMODATION:
Entrance hallway: (6.9 x 2.07) Tiled flooring PVC window and front door.
Inner Hallway: (3.84 x 3.70) Tiled Floor with staircase leading to the first floor and a PVC access door leading to outside.
Open plan Kitchen/Dining/Living: (11.82 x 6.12)
Living: Tiled flooring, rear aspect, solid fuel open fireplace, and pendant light. Spacious bright room with extensive glazing, radiators and pendant light.
Dining: Tiled flooring, rear aspect and open plan from living room with French doors leading to rear
garden, radiator and pendant light.
Kitchen: Tiled flooring, wood fitted kitchen with eye level and base units, island unit with double sink, tiled splash back, electric hob, electric oven, pendant light.
Main Bathroom: (3.38 x 3.23) Lovely spacious room with front and side aspect. Tiled floor to ceiling and tiled flooring, free standing bath, separate shower cubicle, mains shower, w.h.b and w.c. Pendant light fitting and radiator.
Bedroom 1: (4.13 x 3.94) Front and side aspect, carpet flooring, pendant light and radiator.
Bedroom 2: (4.15 x 3.94) Front and side aspect, carpet flooring, pendant light and radiator.
First Floor:
Large landing area: (6.31 x 3.52) Carpet flooring, pendant light and radiator leading to:
Master Bedroom: (7.58 x 5.01) Side aspect double window with views over Liscannor Bay, velux window, carpet flooring, pendant light and radiator.
Ensuite: (3.85 x 1.05) Fully tiled, tiled floor, mains shower cubicle, w.h.b and w.c.
Built in closet (1.85 x 1.37) Used for storage of towels and linen, also houses cylinder for solar panels.
Bedroom 4: (4.18 x 4.73) Side aspect, velux window, pendant light, carpet flooring and radiator.
Ensuite: (3.89 x 1.56) Fully tiled, tiled flooring, mains shower cubicle, w.h.b, w.c., velux window.
Built in closet: (3.78 x 2.98) Shelved used for storage of towels and linen.
Bedroom 5: (4.63 x4.01) Carpet flooring, pendant light, radiator, side aspect window and velux window
External:
There is a gravel driveway leading to and surrounding the property offering ample parking space. To the rear is a large lawned area and stone flagged patio area for Al fresco dining, with stunning views of the Atlantic coastline. A stone built shed houses the boiler unit and offers ample storage for fuel. A steel Shed is ideal for storing the lawnmower and gardening implements.
