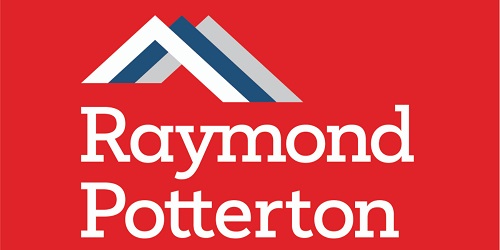批次 102,
Barstown, Dunboyne, Co. Meath
A superb country residence close to Dunboyne surrounded by beautifully maintained private grounds.
Aptly named after the French word for "light," Lumiere symbolises not only the abundant natural light that flows throughout this home but also the sense of warmth, clarity, and openness it offers. This architecturally designed home is designed to brighten your family's everyday life, creating a harmonious balance between the indoor and outdoor environments exuding beauty and comfort.
This magnificent property, built within the last 20 years, has been recently upgraded throughout to the highest standards. Enhancements include composite doors, triple glaze windows and comprehensive insulation improvements, all contributing to the creation of this truly impressive and energy-efficient home.
The combination of feature brickwork, Tudor-style wood panelling, and period ridge tiles to the Spanish slate roof really highlights traditional and elegant architectural asthetics of the house.
Accommodation briefly consists of a spacious entrance hall with feature double front doors, leading to a double door reception room, a downstairs bedroom and ensuite, guest wc, living room, kitchen, utility room and large conservatory off kitchen.
On the first floor there is 4 large bedrooms (the master benefiting from a walk-in dressing room and ensuite), a study/office and large family bathroom.
Another superb feature of this property is the large double garage with roller doors, suitable for a workshop or various other uses. The grounds are beautifully landscaped with a feature cobble brick driveway and stunning reclaimed iron gates. The entire site is surrounded by mature hedging and trees, providing complete privacy. This property is sure to be popular due to the quality on offer and its proximity to both Dublin and Dunboyne which are served by rail and are by an abundance of schools.
ACCOMMODATION:
Entrance Hall - 24'3" x 6'6"
Triple glazed double entrance door, Italian tile floor.
Reception Room - 15'0" x 11'10"
Hardwood Canadian Maple Flooring, large triple glazed window.
Guest w.c. - 6'11" x 4'8"
Italian Tile floor, w.c, w.h.b.
Livingroom - 15'10" x 15'5"
Hardwood Canadian Maple Flooring., triple-glazed double doors, exposed brick wall, marble fireplace.
Conservatory - 13'10" x 12'10"
Hardwood Canadian Maple Flooring., teak windows, exposed brick wall
Kitchen / Dining - 18'7" x 16'2"
Imported Portuguese marble tile floor, island with integrated hob, granite worktops, modern kitchen design
Utility - 10'11" x 3'7"
Custom fit utility storage, space for washing machine and dryer.
Bedroom 1 - 11'9" x 11'0"
Hardwood Canadian Maple Flooring.
Bedroom 2 - 11'8" x 7'4"
Hardwood Canadian Maple Flooring.
Bedroom 3 - 14'11" x 11'8"
Hardwood Canadian Maple Flooring.
Bedroom 4 - 15'11" x 9'5"
Hardwood Canadian Maple Flooring.
Bathroom - 8'6" x 8'3"
Carrera Marble Floor, modern wall panelling, w.c, w.h.b, bath, shower.
Office - 8'6" x 8'0"
Hardwood floor.
Master Suite Bedroom - 17'1" x 15'3"
Hardwood Canadian Maple Flooring.
Dressing Room - 5'10" x 3'11"
Built in storage.
En-Suite - 6'9" x 6'3"
Wall panelling and Carrera Marble in the shower unit, w.c, w.h.b,
DIRECTIONS
EIRCODE: A86 W448
