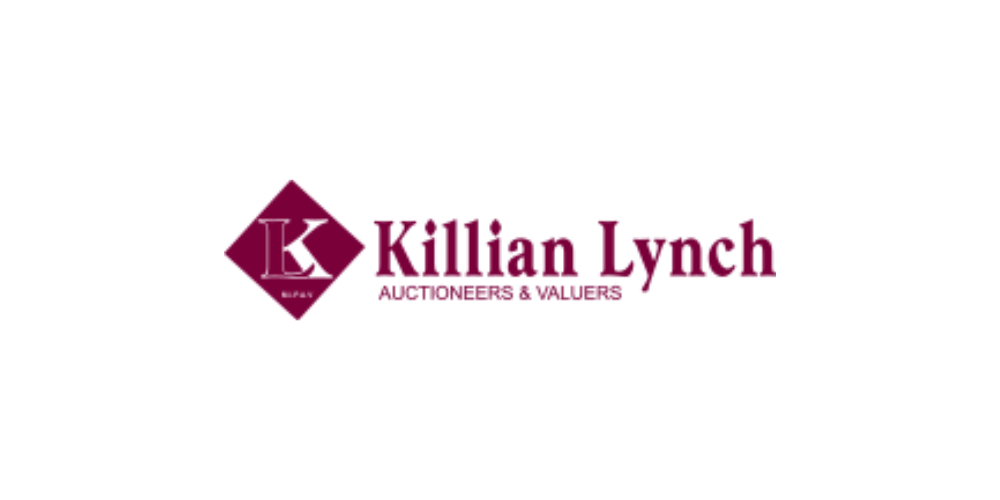批次 5672589,
Rivendell, Killaclug, Macroom, Co. Cork, P12K162
Sale Type: For Sale by Private Treaty
Overall Floor Area: 269 m² Killian Lynch auctioneers are delighted to bring you this truly remarkable property situated on C.1 acre of mature landscaped gardens bounced by mature Portuguese Laurel hedging and accessed via a tarmacadam driveway. The property which comprises of C.2,900 sq ft living accommodation is in pristine condition throughout and comes with panoramic views over the surrounding countryside from most rooms within the house. There are many features with this property to admire with this property to include, large limestone entrance walls and electric gates, limestone finish to house exterior, landscaped gardens and tarmacadam driveway, vacuum system, open plan hallway with large solid staircase & a south facing balcony of the master bedroom. The property is located only C.10 minutes drive west of Macroom town and Macroom bypass, C.30 minute drive from Cork and C.25 minutes derive from Killarney.
Rooms
Porch - 3.9m x 3.5m
Tiled flooring, french doors to main hallway, panoramic views over surrounding countryside, recess lighting.
Hallway - 6.7m x 4.1m
Solid oak flooring. Large solid staircase. recess lighting.
Living Room - 6.2m x 4.4m
Solid oak flooring, bay window with views over surrounding countryside, large fireplace with cast iron stove, fitted units, recess lighting.
Dining room - 6.2m x 4.4m
Solid oak flooring, bay window with panoramic views of surrounding countryside, open fireplace with cast iron stove, french doors to kitchen and side gardens, fitted units, recess lighting.
Kitchen - 6.1m x 3.1m
Tiled flooring, fitted kitchen, granite worktop, double sink, integrated oven and gas hob, recess lighting.
Utility - 4.1m x 3.1m
Tiled flooring, large fitted kitchen units, granite worktop, sink, door to rear gardens.
Bathroom - 3.9m x 3.0m
Tiled flooring, large corner bath, sink, W.C, recess lighting.
Landing - 12.7m x 1.5m
Wooden flooring, stira to floored attic, hot-press.
Bedroom 1 - 3.0m x 3.1m
Wooden flooring, fitted robes.
En suite - 2.5m x 2.0m
W.C, WHB, power shower.
Bedroom 2 - 5.7m x 4.5m
Wooden flooring, fitted robes and walk-in wardrobe, double doors to balcony.
En suite - 2.3m x 2.0m
Wooden flooring, W.C, WHB, pump shower.
Bedroom 3 - 4.0m x 2.2m
Wooden flooring, sink
Bedroom 4 - 3.1m x 3.0m
Wooden flooring, fitted robes.
En Suite - 2.6m x 2.0m
Wooden flooring, W.C, WHB, pump shower.
Garage -
Ground floor: 17.6 x 8.5:
Toilet facilites, store room.
1st floor kitted out for Gym area
First floor: 12.8 x 6.0
Toilet
