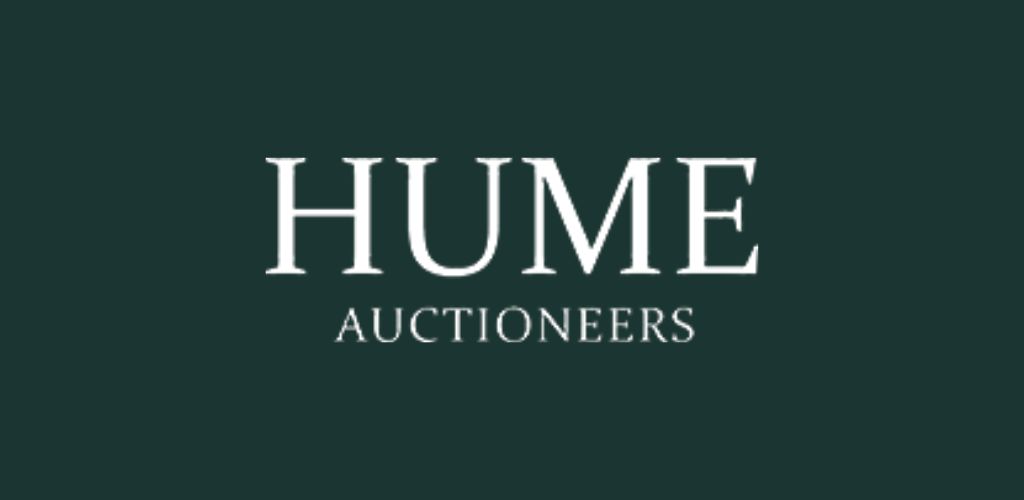批次 5447381,
Ches Nous, Kilminchy, Portlaoise, Co. Laois, R32K03A
Sale Type: For Sale by Private Treaty Detached House - 6 Beds - 4 Baths Hume Auctioneers- We Get The Pick Of The Crop Celebrating perhaps the best location in Portlaoise this extremely spacious family home is situated in a private enclave of exclusive homes just off the M7 motorway and minutes from the magnificent town of Portlaoise. With stunning views towards the Dunamaise hills to the front and across the Sliabh Bloom mountains to the rear, this setting of this exceptional home belies its unrivalled location within an easy commute to the capital. Enjoying a large 0.14 hectare mature site, the property boasts front and rear gardens and benefits from a recently acquired side access allowing for vehicular access to the entire site. The gardens are mature and ideally suited to the growing family. Inside the accommodation is truly massive. Originally a thriving B&B, Chez Nous is gifted with up to six bedrooms and a selection of excellent bathrooms. The living space is massively spacious with one of the reception rooms large enough to accommodate a full size snooker table. A beautiful kitchen with extensive hardwood cabinets is at the centre of the house and off this room can be found a spacious utility room and a gorgeous living room with picture windows overlooking the surrounding countryside. The property has recently benefited from some attractive redecoration and will greatly benefit from further modernisation. Chez Nous presents an excellent opportunity to acquire a prestigious home of distinction at a price bracket that will enable many to add their own style and finishes and return this very special home to its rightful position as one of the signature homes of Portlaoise. Entrance Hall: 3.47m 3.26m Wooden floor, house alarm. Sittingroom: 5.6m x 4.8m Brick fireplace with pine surround, limestone hearth, coving & centre rose, carpet, blinds, curtains, feature wall lighting, double door to entrance hall. Kitchen: 5.48m x 4.26m Solid oak fitted kitchen, oil cooker, dual burner, ceramic tiled floor, wooden beams on ceiling. Diningroom: 6.5m x 3.4m Sold wooden floor, sandstone fireplace, beams in ceiling. Utility: 2.69m x 2.6m Ceramic tiled floor, tiled walls. Study: 2.9m x 2.4m Carpet, coving. Bedroom 1: 6.25m x 5.04m Bedroom: 3.81m x 3.25m En-suite: 2.38m x 1.09m Bedroom: 3.81m x 3.25m En-suite: 2.38m x 1.09m Bedroom: 2.64m x 2.54m En-suite: 2.38m x 1.09m Bedroom: 4.97m x 3.47m En-suite: 2.28m x 1.21m Bedroom: 2.99m x 2.89m Bay window En-suite: 1.87m x 0.63m Bedroom: 4.06m x 2.97m French doors to large decking area. En-suite: 2.26m x 1.82m Bathroom: 1.39m x 1.29m W.C., W.H.B., electric shower. Bathroom: 2.89m x 2.08m Bath, w.c., w.h.b., electric shower, Velux window. VIEWING HIGHLY RECOMMENDED OFFERS IN EXCESS OF
