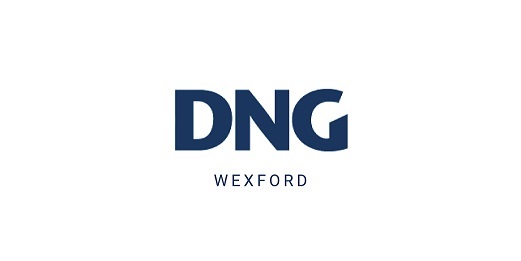批次 5797015,
Ballyshelin, Bridgetown, Co. Wexford, Y35PV25
Sale Type: For Sale by Private Treaty
Overall Floor Area: 108 m² DNG McCormack Quinn & Joe Bishop are delighted to offer Luí Na Greine to market. Detached dormer residence presented in very good condition throughout and in an excellent location just off the New Line Road. This property offers the purchaser an opportunity to purchase a property in good general condition, ideal for those looking to just move in and stamp the property while in occupation.
It offers a spacious entrance hallway, modern kitchen/dining, reception room and 3 large bedrooms (one ensuite) plus a family bathroom, mezzanine type loft or landing area. Services include oil fired central heating and open solid fuel fireplace.
Outside there is a concrete driveway with lots of parking to the front, side and enclosed gardens in lawn with septic tank on site. One garage outbuilding suitable as addtional storage or work shop area. A total site area of C. 0.72 acres.
Set on a very private site which is surrounded by private farmland and mixed species of forestry at the edge of Shelmaler commons. Conveniently located just 10 minutes drive from Wexford Town amenities.
Feature/location
Open plan purpose built Architect design
Vaulted ceiling
Bio cycle septic tank system
Garge/garden shed
Wexford Town is only 10 mins drive away,
Kilmore Quay coastal village with its marina, beaches and coastal walk is only 15 minutes drive,
Ballyhealy beach is also only 15 minutes drive,
Rosslare Strand with its beautiful beach, Kelly\'s Hotel, award-winning championship links golf course and café\'s is only 17mins drive,
Rosslare Europort Ferry is only 18 mins away with regular ferry services (Irish Ferries/Stena Line/Celtic Link Ferries) to the UK (Pembroke & Fishguard) and France (Cherbourg & Roscoff),
There is a daily (Mon-Sat) local bus service (Wexford Bus Connect No. 390) that serves both Kilmore Quay and Wexford Town.
Broadband is available to property.
Virtual tour available.
Contact Joe Bishop Auctioneer 087 2744518 to arrange viewing.
Porch 1.46m x 1.41m.
Hallway 4.86m x 1.91m.
Living Room/Dining/Kitchen 7.29m x 4.93m/ 2.97m x 1.75m. Open Plan
Bathroom 2.33m x 1.91m. Bath w.c. bidet w.h.b.
Bedroom 1 3.19m x 3m.
Bedroom 2 4m x 3m.
Landing/Loft/Games Room 5.81m x 3.83m.
Bedroom main 4.13m x 3.37m.
Ensuite Bathroom 3m x1.24m. w.h.b. w.c. shower
