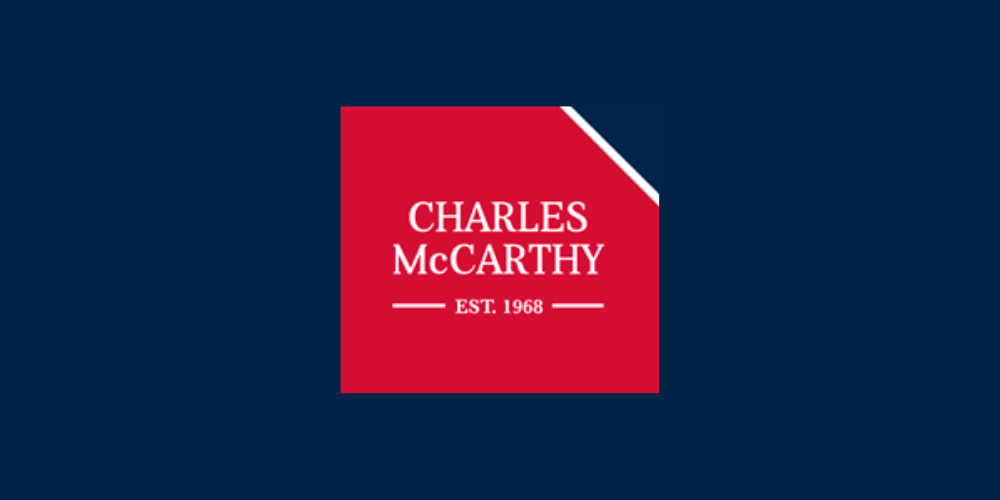批次 2286,
(a1)
Mannin House, Skeaghanore East, Ballydehob
Mannin House is a south facing contemporary coastal residence overlooking Kilcoe Castle and Roaring Water Bay. Measuring 3,000 sq ft and set on 0.75 acres, this A3 rated property is suited to the needs of modern family living.
On entering the home, you are welcomed by a bright and elegant hallway with its height extended to the first floor ceiling. The hallway leads to a large open plan kitchen, dining & living area on the eastern side of the property. The bespoke kitchen is the focal point of the home with an attractive quartz island, two Smeg ovens, gas hob, full-sized freezer and fridge and stainless-steel sinks. To the rear of the kitchen, there is an oak shelved pantry and utility room with built in storage, washing and drying machines and sink.
With access to the terrace via the double sliding doors, the whole room takes advantage of the magnificent views. The open plan area is fitted with motorized blinds. On the western side of the house, there is a bright living room and office. There is a bathroom next to the office. The entire ground floor is finished in porcelain tiles and both living spaces have woodburning stoves.
The first floor comprises of four large bedrooms, family bathroom and fully shelved hot press. The south facing master bedroom boasts a generous sized ensuite bathroom with a walk-in shower. This room also has a walk-in wardrobe with large-fitted wardrobes. The family bathroom has a bath, walk-in shower and is fully tiled.
This property features a number of additional features such as geothermal heating, triple glazed windows, security camera, centralised vacuum system and heat recovery unit.
The entrance to the property is through electric gates with impressive stone pillars. A paved terrace surrounds the house while the remainder of the grounds are laid out in lawn and landscaped hedging and shrubs. The property benefits from having a detached garage with roller doors.
This property is a five-minute walk to a pier, swimming cove and slipway. It is located 2 miles from Ballydehob and 8 miles from Skibbereen. Cork Airport is a 90-minute drive. Ballydehob is a unique coastal village in the heart of West Cork. It boasts a Michelin Star restaurant and has gained worldwide recognition as a centre of excellence in Arts, Crafts and Music with many well-known artists making their home in the vicinity.
Mannin House offers the discerning purchaser an opportunity to reside in a modern turnkey family home in a wonderful coastal setting.
Accommodation:
Ground Floor
Kitchen/Dining/Living Area: 11.5m x 7.0m.
Pantry: 2.0m x 1.4m.
Utility Room: 4.0m x 2.0m.
WC: 3.0m x 1.5m.
Living Room: 5.0m x 4.6m.
Office: 3.7m x 3.4m.
Bathroom: 3.5m x 2.5m.
First Floor
Master Bedroom: 5.4m x 4.8m
Ensuite: 4.1m x 2.6m.
Walk in Wardrobe: 4.0m x 2.0m.
Bedroom 2: 4.6m x 3.0m.
Bedroom 3: 4.0m x 3.7m.
Bedroom 4: 4.5m x 4.5m.
Bathroom: 3.9m x 2.6m.
Features:
Triple Glazed windows
Geo-thermal heating
Triple glazed windows
Heat recovery system
Centralised vacuum system
Cool heating mode
Zoned heating
CCTV
Digital high speed broadband
Electric gate
Alarm fitted
Motorised blinds
Each bathroom has a vanity unit
Detached garage with roller doors
Wired for electric car charger
Services:
Mains water
Septic tank sewerage disposal
Geo-thermal heating
BER Details:
BER: A3
BER No: 116407560
EPI: 53.73 kWh/m2/yr
Title:
Freehold
what3words /// manure.formulation.whizzes
NoticeThese particulars are for guidance only. Any description or information given should not be relied on as a statement or presentation of fact or that the property or its services are in good condition.
