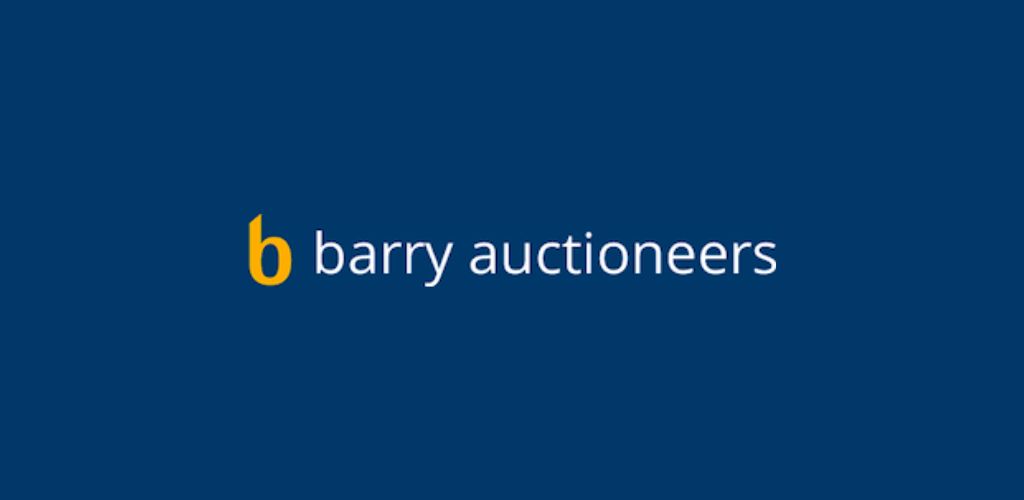批次 5849991,
Elmhurst, 49 The Marlings, Douglas, Co. Cork, T12W3V9
BARRY AUCTIONEERS AND VALUERS are delighted to bring to the market this beautifully presented detached family home located in the highly desirable area Grange Heights, Douglas.
Built in 1970, this property extends to 150 sqm and has been maintained to a high standard over the years. The property boasts spacious accommodation throughout and benefits from oil central heating and uPVC windows. Outside, there is a double garage, car port and parking for 3 to 4 cars. Front and rear gardens are stunningly finished with well-maintained hedging.
No 49 is situated in one of Corks most sought-after areas, in the vibrant suburb of Douglas. The property is within walking distance to Douglas village and making it easily accessible to all the amenities in Douglas, including schools, shopping centres, and a cinema, in addition to bars and restaurants. The area is serviced by a reliable bus route and is within easy reach of Cork Airport, Cork City Centre, Ringaskiddy and Little Island.
Adding to the allure of this property, No. 49 enjoys stunning views of Cork city, from The Lough Mahon, all the way across to the county hall.
This is a fantastic opportunity to acquire a well-located property in a well-established area.
Viewing is highly recommended.
ACCOMODATION:
Entrance Hall: 5.48m x 3.27m
Large, carpeted hall with cloakroom. Downstairs WC tiled with window to side of property, broom cupboard and walk in 2nd cloakroom, with door leading to double garage.
Living Room: 5.43m x 3.95m
Large room to front of property, with featured fireplace and designer timber clad wall surrounding the fireplace. There are doors leading to the hall and a double louver door leading to the dining room. Carpeted, large window with curtains, pole and blind.
Dining Room: 3.73m x 3.95m
This room is to the rear of the property, with double louver doors and door leading to the kitchen. Carpeted with window overlooking rear garden, curtains, pole and blind.
Kitchen: 4.3m x 3.81m
Large window facing rear garden. Fitted pine kitchen, kitchen table with 6 chairs. Doors leading to hall and dining room.
Bedroom 1: 4.1m x 3.16m
Large double room with window facing front of property. Fitted wardrobes on two walls, carpeted, curtains and blind.
Bedroom 2: 4.1m x 3.16m
Double room at the rear of property. Fitted wardrobe, carpeted.
Bedroom 3: 3.03m x 2.42m
Located to the rear of property, fitted wardrobe, carpeted.
Bedroom 4: 3.36m x 2.21m
Located to the front of property. Fitted wardrobe on two walls, carpeted, blinds.
Bedroom 5: 7.1m x 2.71m
Front and running full gable side of property. Double doors leading to landing, door leading to storage, carpeted.
Storage: 8.29m x 2.7m
Gable side of property. Floored with electricity.
Family Bathroom: 3.06m x 2.21m
Rear of property. Toilet, sink, bath, and electric shower. Tiled flooring.
Hot-press:
Large.
Stairs & Landing:
Carpeted.
OUTSIDE:
Double garage, car port, parking for 3/4 cars and garden gates at each side of the property. Front and rear gardens with well-maintained hedging.
