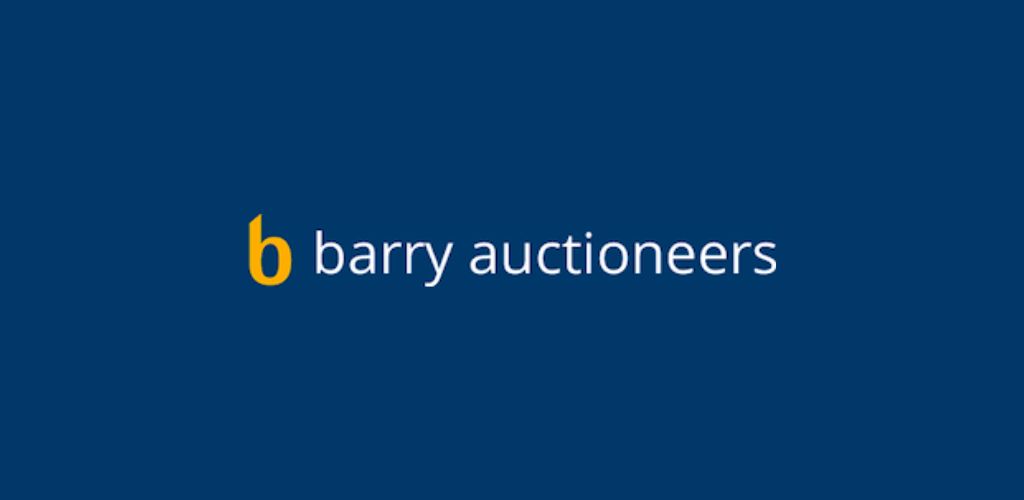批次 5855013,
5 Courtlands, Silversprings, Mayfield, Co. Cork, T23K5HX
BARRY AUCTIONEERS & VALUERS are delighted to present this pristine three bedroomed semi detached home, located in Silversprings, Mayfield.
No. 5 Courtlands is an immaculately presented 3 bedroomed family home in turnkey condition. There is a generous mix of living accommodation including a single story side extension, two reception rooms a utility and downstairs w.c. The back garden is patioed with a timber deck area and a large garden to the front with mature shrubs together with a driveway with parking for two cars ticks all the boxes on a family home wish list.
Courtlands is a mature residential area just a short commute from Cork city centre via the Middle Glanmire Road whilst also being in close proximity to the Dunkettle Interchange. The area benefits from a selection of schools, shops, restaurants, and sports clubs all easily accessed from the property.
Accommodation extends to c. 117 Sq. M. with a generous kitchen/dining area, utility and downstairs w.c., 2 reception rooms, three bedrooms and family bathroom.
ACCOMMODATION
GROUND FLOOR
ENTRANCE PORCH: PVC door with ceramic tiled floor.
HALLWAY: This is a welcoming space with timber flooring, custom built radiator cover, ceiling cornicing and centre piece light, finished in a neutral décor.
LIVING ROOM 5.4m x 3.4m This bright and spacious room boasts one very large window overlooking the front of the property, ornate fireplace with timber overmantle, timber flooring, ceiling cornicing, custom built radiator cover and built in display cabinet.
LOUNGE 5.4m x 3.5m The lounge is a spacious room with two windows overlooking the rear of the property, carpeted floor, ceiling cornicing, centre piece light and custom built radiator cover,
KITCHEN/DINING 6.2m x 4.3m This single story extension extends the full length of the house. Comprising a fully fitted pine kitchen with a huge selection of storage, fitted floor and eye level units, including basket drawers, wine rack and display units, a contrasting low-maintenance black countertop incorporates a stainless-steel sink with draining board, an integrated fridge-freezer, double fitted oven, electric four ring hob with fitted overhead extractor fan.
Tiled floor & splashback.
The dining area can comfortably facilitate a large dining table with 6+ chairs.
UTILITY ROOM 3.4m x 2.4m directly off the kitchen this is a laundry room/pantry. There are fitted floor and eye level units, plumbed for white goods, tiled floor, door to rear garden.
DOWNSTAIRS WC: fully tiled with w.h.b & w.c.
FIRST FLOOR
STAIRS & LANDING: Stairs and landing are fully carpeted.
BEDROOM 1 3.7m X 2.7m Light filled double room over looking the front of the property, timber effect floor, wall to wall and floor to ceiling built in wardrobes
BEDROOM 2 3.25m X 2.9m Overlooking rear of property, timber effect flooring, floor to ceiling built in wardrobes
BEDROOM 3 2.8m X 2.1m Single room to front of property with timber effect flooring and built in wardrobes.
MAIN BATHROOM: The main bathroom is fully tiled with a large shower enclosure with electric shower, wash basin and WC.
OUTSIDE:
REAR OF PROPERTY The rear of the property is fully enclosed with steel effect fence panels and posts and timber fencing ensuring ample privacy, it is laid with patio slabs and a timber deck area.
STORAGE/WORKSPACE: Steel Tech shed, built on concrete base.
BOILER HOUSE: housing oil tank for heating
