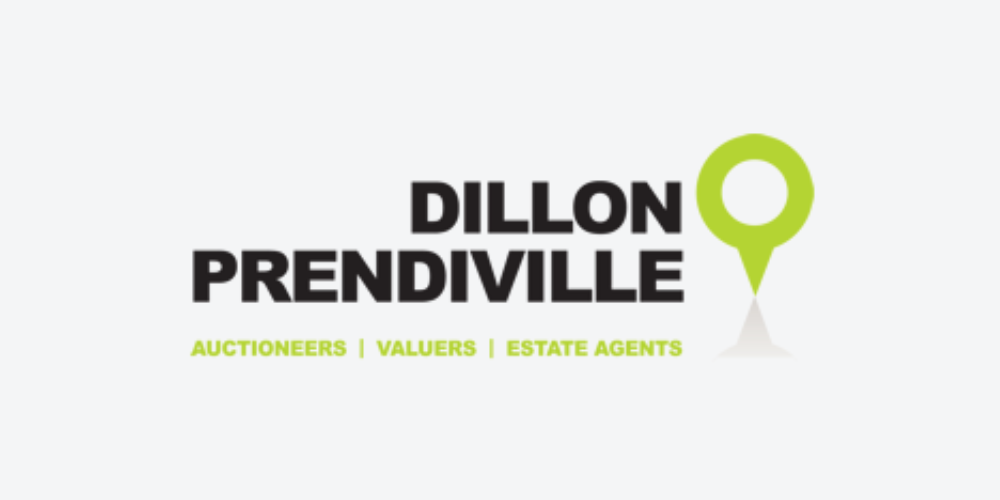Boyut 5775122,
(d2)
28 Beech Grove, Cahirdown, Listowel, Co. Kerry, V31P658
Sale Type: For Sale by Private Treaty
Overall Floor Area: 110 m² No. 28 Beechgrove is a wonderful light filled dwelling located in a sought after estate on the periphery of Listowel Town. This 3 bedroom semi-detached property is in turnkey condition throughout and would make a fantastic first time family home.
Accommodation comprises entrance hallway, sitting room, kitchen/dining, utility, downstairs wc, 3 bedrooms (1 Ensuite) and family bathroom.
The property is a B3 rating which may qualify prospective purchasers for a green mortgage.
The fully enclosed south west facing rear garden is a suntrap on a sunny afternoon and boasts a set down patio area, steel tech garden shed and gated pedestrian access. There is a tarmac driveway to the front of the property with off street parking for 2 cars.
Listowel town and all its amenities, The Greenway and the Town park are all a short stroll away.
The new bypass offers easy connectivity to Tralee and Limerick. Viewing is highly advised - Contact Dillon Prendiville on 068 21739 or 087 406 1262.
Accommodation
Entrance Hallway 4.8m x 1.9m Tiled floor, ample space underneath staircase, radiator cover, staircase to first floor.
Sitting room 5.5m x 3.8m Tongue and groove wood flooring, solid fuel stove on polished granite hearth, cast iron insert and wood surround, large window overlooking designated green area, East facing aspect capturing the morning sun.
Kitchen 4.4m x 4.2m Tiled flooring, fully fitted kitchen with tiled splash back, electric oven, hob and overhead extractor, stainless steel sink, sliding patio door to set down patio area and gable window.
Utility 2.8m x 1.6m Tiled floor, fitted units, plumbed for appliances, Firebird Enviromax oil boiler, rear door to set down patio area.
Downstairs wc 1.6m x 1.6m Tiled floor, wc, whb with tiled mosaic splash area, radiator cover.
Landing 3.2m x 2.1m Hot-press and access to attic via Stira, frosted gable window.
Bedroom 1 (Master Ensuite) 4.5m x 4.4m Fitted carpet, built in floor to ceiling wardrobes, overlooking rear garden.
Ensuite 2.2m x 1.6m Tiled floor, wc, whb with feature tiled mosaic splash area, Triton T90sr electric shower, frosted window.
Bedroom 2 5.3m x 3.4m Fitted carpet, built in floor to ceiling wardrobes, overlooking designated green area.
Bedroom 3 3.3m x 2.7m Fitted carpet, built in base for single bed, built in floor to ceiling wardrobes, overlooking designated green area.
Family Bathroom 2.3m x 1.8m Tiled floor, wc, whb with tiled mosaic splash areas, bath with overhead shower and frosted window.
Garden Shed 5.0m x 4.0m Steel tech garden shed on a concrete base.
Features
Great location - Short stroll to all local amenities.
All mains services (water & sewer).
Oil fired central heating and solid fuel stove.
Double Glazed uPvc woodgrain windows.
Viewing is a MUST!
