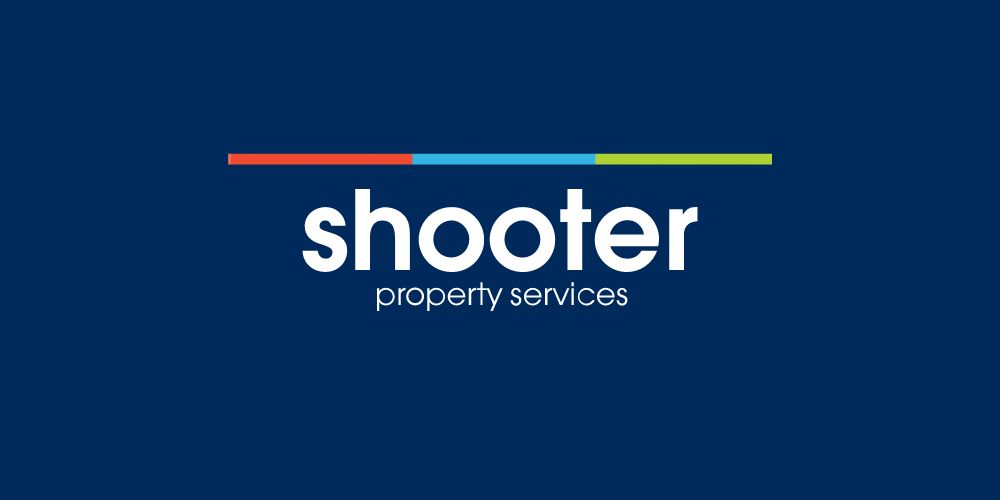Boyut 43,
24 Meadow Bank, Seapatrick, Banbridge, BT32 4PJ
Features
Oil Fired Central Heating
PVC Double Glazing
Spacious Family Accommodation
Well Presented Throughout
Popular Residential Location
Viewing Recommended
4/5 Bed Detached Home In Popular Location
A superb detached family home situated within this popular residential development has lovely riverside views to the rear. Offering bright spacious accommodation which is beautifully presented and maintained throughout benefiting from 4 double bedrooms and a study, this property is an ideal purchase for any growing family. An appointment to view is highly recommended.
Entrance Hall
Hardwood panelled front door with double glazed side screens to fully tiled entrance hall, telephone point, double radiator.
WC 6' 5'' x 2' 9'' (1.95m x 0.84m)
With low flush WC and pedestal wash hand basin, tiled floor.
Lounge 18' 5'' x 11' 10'' (5.61m x 3.60m) (Into Bay)
Attractive cast iron fireplace with tiled hearth and wood surround, laminate wooden floor, feature bay window, TV point, telephone point, double radiator.
Kitchen / Dining 22' 10'' x 12' 10'' (6.95m x 3.91m) (Max)
Full range of high and low level fitted oak units with 1 1/2 bowl stainless steel sink unit and mixer tap and window pelmet. Built-in eye level double oven and ceramic hob, space for American style fridge/freezer and fully integrated dishwasher. Part tiled walls, fully tiled walls, TV point, double glazed patio doors to rear, double radiator.
Utility Room 9' 9'' x 7' 1'' (2.97m x 2.16m)
Range of matching units with single drainer stainless steel sink unit and mixer tap, plumbed for automatic washing machine, space for tumble dyer, part tiled walls, fully tiled floor, hardwood double glazed back door, 1 radiator.
1st Floor
Landing, hotpress.
Bedroom 1 16' 3'' x 11' 10'' (4.95m x 3.60m)
Range of built-in modern bedroom furniture comprising robes with shelving and hanging spaces, drawer units and bed surround with bedside tables, separate double robe, TV point, double radiator.
Ensuite 7' 2'' x 6' 11'' (2.18m x 2.11m)
White suite comprising low flush WC, vanity unit with wash hand basin and mixer tap and quadrant shower cubicle with Mira Play electric shower unit, fully tiled walls and floor, PVC clad ceiling, 1 radiator.
Bedroom 2 12' 11'' x 10' 4'' (3.93m x 3.15m) (Max)
Laminate wooden floor, 1 radiator.
Bedroom 3 12' 9'' x 11' 1'' (3.88m x 3.38m) (Max)
Laminate wooden floor, 1 radiator.
Bedroom 4 11' 3'' x 10' 8'' (3.43m x 3.25m) (Max)
Laminate wooden floor, 1 radiator.
Bedroom 5 / Study 7' 3'' x 6' 2'' (2.21m x 1.88m)
1 radiator.
Bathroom 9' 2'' x 8' 0'' (2.79m x 2.44m)
White suite comprising low flush WC, pedestal wash hand basin, offset bath with mixer tap telephone shower attachment and quadrant shower cubicle with thermostatic mixer shower. Fully tiled walls and floor, PVC clad ceiling, 1 radiator.
Garage 18' 0'' x 10' 8'' (5.48m x 3.25m)
Up and over door, light and power.
Outside
Neat front lawn with tarmac driveway and pebbled bed. Fully enclosed rear garden laid out in lawn with paved patio area and decking, enjoying a high degree of privacy with mature trees to river beyond.
