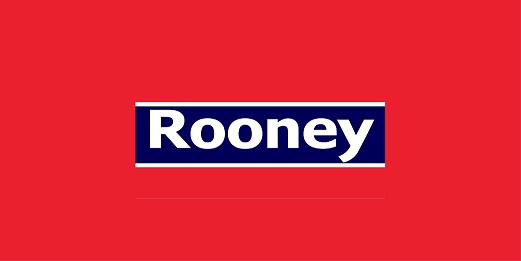Boyut 43,
9A Elm Park, Ennis Road, Limerick
Rooney Auctioneers are delighted to present to the market this spacious townhouse which is superbly located within an easy stroll to Limerick city centre and also within easy walking distance to all local amenities, national & secondary schools, Limerick Lawn Tennis Club, Limerick Institute of Technology, Thomond Park and the Gaelic Grounds and within easy access to the M7/M20 motorways via the Shannon tunnel and the N18.
Situated on a private, cul-de-sac residential avenue just off the Ennis Road, No 9A has a front garden with gated pedestrian access and a garden with large garage to rear. The property also benefits from having pedestrian and vehicular gated rear access. . The accommodation consists of an entrance porch, a bright entrance hall, 2 spacious reception rooms & a kitchen/dining on the ground floor with 3 bedrooms and main bathroom on the 1st floor. No 9A has retained all of its original beautiful architraving and features and with a bit of modernisation would make the ideal property in an superb location.
Approx. 101.23m2 (1089.53ft2), Age: 1948.
Features
Situated on a private cul-de-sac residential avenue just off the Ennis Road.
Front garden with gated pedestrian access.
Garden to rear with large garage.
The property also benefits from having pedestrian and vehicular gated rear access.
Retains original architraving and many features.
Oil fired central heating.
Double glazed Upvc windows.
Mains water and sewage.
Carpets, curtains, light fittings and appliances included.
BER Details
BER: F BER No.115488900 Energy Performance Indicator:410.28 kWh/m²/yr
Accommodation
Entrance Hall : 4.25m x 2.06m Bright entrance hall with understairs storage.
Reception Room 1: 4.02m x 3.75m Beautiful, bright, front room, carpeted and with solid fuel fireplace.
Reception Room 2: 4.04m x 3.49m Bright, spacious room overlooking the rear garden, carpeted and with solid fuel fireplace. Built in units.
Kitchen/diningroom: 5.39m x 2.41m bright & spacious open plan room. Fitted units. Back door to rear garden.
Upstairs:
Bedroom 1: 4.07m x 3.47m Bright ,double front room, carpeted with built in wardrobes.
Bedroom 2: 4.00m x 3.92m Bright, double room to rear, carpeted with built in wardrobes and original solid fuel fireplace.
Bedroom 3: 2.85m x 2.50m Bright, front room, carpeted.
Bathroom: 2.30m x 2.20m With bath, wc, whb & electric shower over bath.
Garden
Front garden with gated pedestrian access. West facing garden to rear. Pedestrian gated entrance.
Utility/ Garage:
Large garage with ample storage.
Storage Shed: Small concrete storage shed.
Disclaimer
These Particulars and Terms are issued by Rooney Auctioneers (Limerick) Limited on the agreed understanding that all negotiations in respect of the property mentioned, are and will be conducted through them. Whilst every care has been taken in preparing these Particulars and Terms of the said property, Rooney Auctioneers (Limerick) Limited do not warrant these Particulars and Terms or any representations made by them about the property and all intending purchasers/lessees should satisfy themselves as to the correctness and/or accuracy of the information given. Rooney Auctioneers (Limerick) Limited shall further not be liable for any loss or expenses, which may be incurred in visiting the property, should it prove unsuitable or to have been let, sold or withdrawn.
