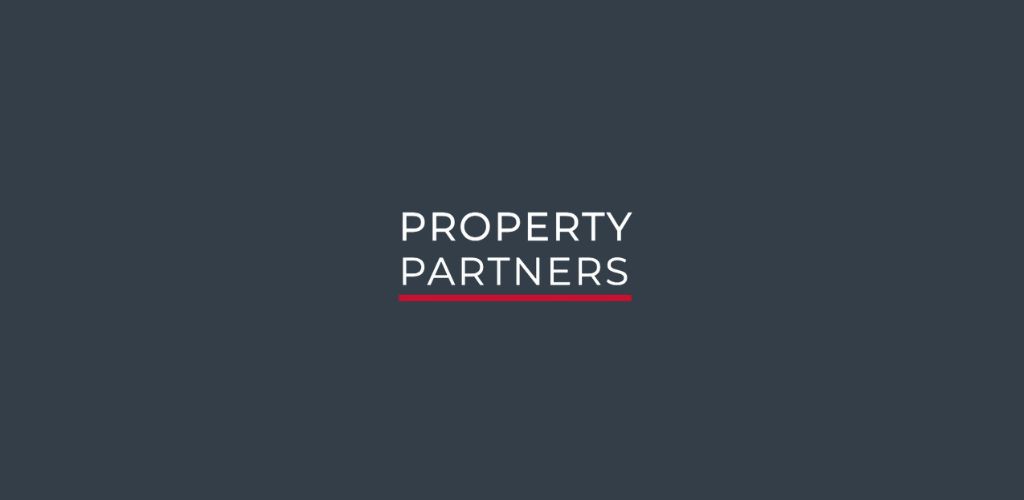Boyut 5755323,
47 Manor Place, Stoneybatter, Dublin 7, D07X2N0
Sale Type: For Sale by Private Treaty
Overall Floor Area: 65 m² PROPERTY PARTNERS O’BRIEN SWAINE Welcomes you to 47 Manor Place, a charming 2-bedroom mid-terrace residence nestled in the popular and easily accessed neighbourhood of Stoneybatter D 7.
This delightful property offers a perfect blend of modern amenities and historic charm. Once inside No.47 viewers will be instantly impressed by the bright and spacious accommodation. The two reception areas offer versatile living spaces, ideal for relaxation and entertaining guests. The modern fitted kitchen provides a stylish and functional space for culinary enthusiasts and also benefits from having the utility area outside in a separate room.
The property is very well maintained and presented in excellent condition throughout, also boasts a beautiful contemporary bathroom with large double shower.
Situated in the heart of Stoneybatter, residents of Manor Place enjoy the best of both worlds - the rich history of the neighbourhood combined with its vibrant and trendy atmosphere. Stoneybatter is renowned for its eclectic mix of cafes, restaurants, and shops, making it a sought-after location for those seeking a dynamic urban lifestyle.
Don't miss this opportunity to own a piece of Dublin's history in one of its most desirable neighbourhoods. Schedule a viewing today.
Accommodation includes: Entrance Hall, livingroom, diningroom, kitchen, 2 bedrooms and bathroom
Entrance Hall: 3.0m x 1.1m
T & G original flooring, ESB fuseboard
Livingroom: 2.9m x 3.1m
Feature fireplace, T& G original flooring, TV point, double doors to diningroom
Diningroom: 3.2m x 4.6m
Feature fireplace, T&G original flooring, built in shelving
Kitchen: 2.3m x 1.6m
Wall and floor mounted units, fitted with oven, gas hob and extractor fan, plumbed for stainless steel sink
UPSTAIRS
Landing: 2.2m x 0.8m
Bedroom 1: 4.2m x 2.9m
Cast iron fireplace, carpet
Bedroom 2: 3.6m x 2.4m
Cast iron fireplace, access to combi gas boiler
Bathroom: 2.3m x 1.2m
WC, WHB, fully tiled, double shower
OUTSIDE
Front – On Street parking
Rear – Outside utility room (1.8m x 1.1m), plumbed for washing machine, outside tap
SPECIAL FEATURES
- Gas fired central heating
- T&G original flooring
- Two fireplaces downstairs
- Outside utility room
- Rear access
- 2 Double Bedrooms
- Modern Fitted Kitchen
- Fully tiled stylish Bathroom
- Two Reception Areas
- Excellent Condition
- BER: E1
- Approximately 65 Sq metres
