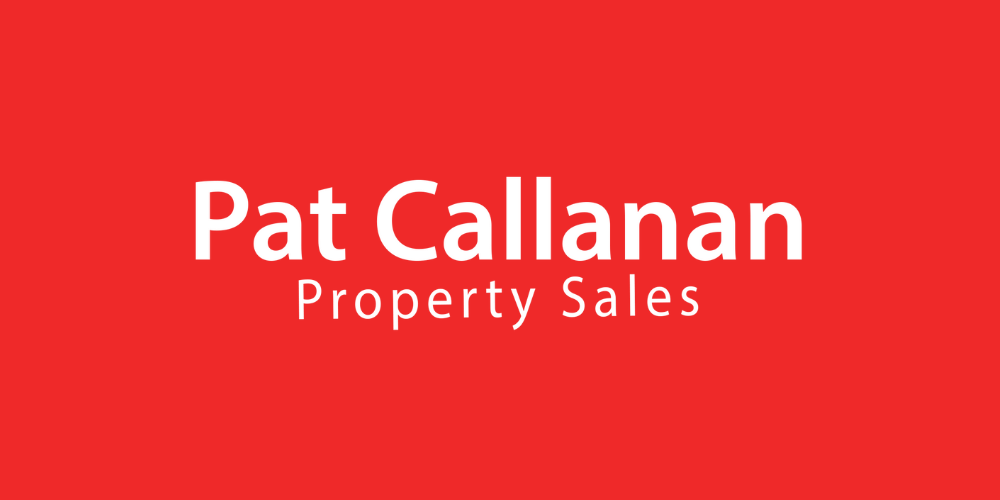நிறைய 5840898,
(d1)
Killimordaly, Athenry, Co. Galway
*** NEW PROPERTY - UNDER CONSTRUCTION ***
New to the Market - Stunning Dormer Bungalow in Killimordaly, Athenry Pat Callanan Property Sales Ltd proudly presents this exceptional dormer-style bungalow, currently under construction, for sale by private treaty. Nestled in the tranquil countryside of Killimordaly, Co. Galway, this property offers the perfect blend of rural living with the convenience of being just 11km from Athenry Town. Set on a spacious 0.69-acre site, this modern home will feature a thoughtful layout, including: An inviting entrance hall, a comfortable sitting room, a bright and airy kitchen/dining room, a functional utility room, a cozy living room, One downstairs bedroom with ensuite Upstairs, the property will boast: A large bedroom with a walk-in wardrobe and ensuite, the main bathroom a study/bedroom, a further bedroom. Designed to be energy efficient with an A-rating, this home qualifies for the 'Help to Buy' scheme, making it an excellent opportunity for first-time buyers. Full specifications are available upon request. For more details, contact Pat Callanan Property Sales Ltd at 091-844818 or via email.
Specifications for house at Killimordaly, Athenry, Co. Galway
• House to qualify for the ‘Help To Buy Scheme’
• House to be A Rated on the BER Cert
• House exterior to be finished with a nap plaster finish throughout
• Roof finishes to be a blue/black slate
• Triple glazed PVC windows & doors
• Front door to be ultra tech door
• Grey facia & soffit
• Air to water heating system with hot water cylinder to be fitted
• Thermostatically controlled underfloor heating downstairs
• Thermostatically controlled aluminium rads upstairs
• Mechanical ventilation system to be fitted
• Tiling to ensuites & bathroom €6k allowance (includes supply & fit)
• Showers to be fitted in en-suite & bathroom
• All sanitary ware to be fitted
• Kitchen allowance €5,000
• All electrical works to be completed & certified, including smoke detectors, carbon monoxide sensors & cables to front lawn
• Timber staircase to be fitted & painted
• Skirting architrave & doors to be fitted throughout the house
• House to be painted inside & outside
• Gardens to be levelled & seeded
• Driveway to be levelled with 804 stone, ready for tarmac
• Kerbs around driveway to be fitted
• Front wall on site to be stone finished
• Site boundary to be fenced
• Stone wall to be built to the front
• Water to be connected to Irish Water
• Septic tank to be fitted & commissioned
• House to be connected to the ESB network
