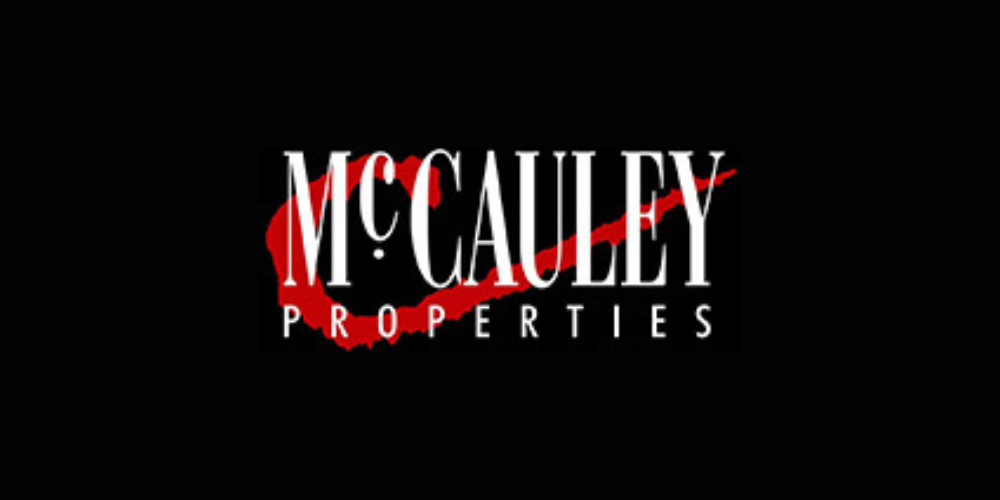ಬಹಳಷ್ಟು 5465607,
BANK PLACE, Carndonagh, Co. Donegal, F93FK5V
Available From: Immediately This landmark Carndonagh town centre property (now disused) is a substantial town centre site with frontages onto the Diamond and the new church access road . The 3 storey building (c7,300 sq ft) stands on 0.5 acre and comprises a disused run down former shopping arcade and a 2 storey residential property with original features including (10') high ceilings and fireplaces. There is also has a large rear yard with out buildings and sheds with side mews lane access leading to the main road and to Donagh Church offering an opportunity as a town centre retail, commercial or residential investment.
The Eircode for the Property is F93 FK5V
Accommodation
ACCOMMODATION COMPRISES
GROUND FLOOR
Arcade Area - 70'0" (21.34m) x 40'0" (12.19m) : 2800 sqft (260.13 sqm)
Rear Arcade Area - 18'0" (5.49m) x 15'0" (4.57m) : 270 sqft (25.09 sqm)
FIRST FLOOR
Access to (residential) accommodation off Main Street into
Entrance Hallway - 3'2" (0.97m) x 30'0" (9.14m) : 95 sqft (8.87 sqm)
staicase upstairs to;
Landing Area - 14'3" (4.34m) x 9'7" (2.92m) : 136 sqft (12.67 sqm)
Leading to;
Hallway - 3'9" (1.14m) x 14'7" (4.45m) : 55 sqft (5.07 sqm)
With timber floor, leading to
WC - 9'3" (2.82m) x 3'4" (1.02m) : 31 sqft (2.88 sqm)
Sitting Room - 14'10" (4.52m) x 18'5" (5.61m) : 273 sqft (25.36 sqm)
Front facing with (10`) high ceiling, timber floor, 3 large traditional sash windows, fireplace, plaster ceiling with coving and centre ceiling rose with light fitting
Drawing Room - 15'3" (4.65m) x 16'0" (4.88m) : 244 sqft (22.69 sqm)
Front facing with solid oak floor, 2 large windows, fireplace with tiled hearth, surround and mantle with matching tile
Kitchen - 10'0" (3.05m) x 16'0" (4.88m) : 160 sqft (14.88 sqm)
Leading to;
Hallway - 9'9" (2.97m) x 3'5" (1.04m) : 33 sqft (3.09 sqm)
Leading to
Former Shop Area - 17'10" (5.44m) x 14'9" (4.5m) : 264 sqft (24.48 sqm)
Former upstairs shop area leading to;
Living Room - 15'2" (4.62m) x 24'3" (7.39m) : 367 sqft (34.14 sqm)
Front facing with front view facing windows. Archway leading to;
Large Hall - 48'10" (14.88m) x 24'8" (7.52m) : 1204 sqft (111.90 sqm)
With access to Ground floor former Shopping Arcade (also accessed from Main Street)
Staircase
Wooden leading to;
SECOND FLOOR
Hallway - 4'7" (1.4m) x 35'0" (10.67m) : 161 sqft (14.94 sqm)
With timber floor
WC - 6'9" (2.06m) x 6'0" (1.83m) : 41 sqft (3.77 sqm)
With linoleum floor and a corner shower fully tiled
Bathroom - 4'8" (1.42m) x 9'8" (2.95m) : 45 sqft (4.19 sqm)
Drawing Room - 18'6" (5.64m) x 15'0" (4.57m) : 277 sqft (25.77 sqm)
With timber floor, small fireplace, 3 large view facing windows with far reaching views as far as Trawbreaga Bay and (10`) high ceiling
Living Room - 16'0" (4.88m) x 15'10" (4.83m) : 254 sqft (23.57 sqm)
Front facing with timber floor, fireplace and 2 large view facing windows
Bedroom 1 - 16'5" (5m) x 9'3" (2.82m) : 152 sqft (14.1 sqm)
Front facing
Bedroom 2 - 16'8" (5.08m) x 14'4" (4.37m) : 239 sqft (22.20 sqm)
Front facing with timber floor and fireplace
Kitchen - 10'2" (3.1m) x 14'0" (4.27m) : 142 sqft (13.24 sqm)
Note:
Please note we have not tested any apparatus, fixtures, fittings, or services. Interested parties must undertake their own investigation into the working order of these items. All measurements are approximate and photographs provided for guidance only.
Features
c0.5 acre site , disused 3 storey building c7 300 sq ft , 2 storey residential property with original features including (10`) high ceilings fireplaces etc , Frontages onto Diamond and new Church access road , Far reaching views as far as Trawbreaga Bay,featured
