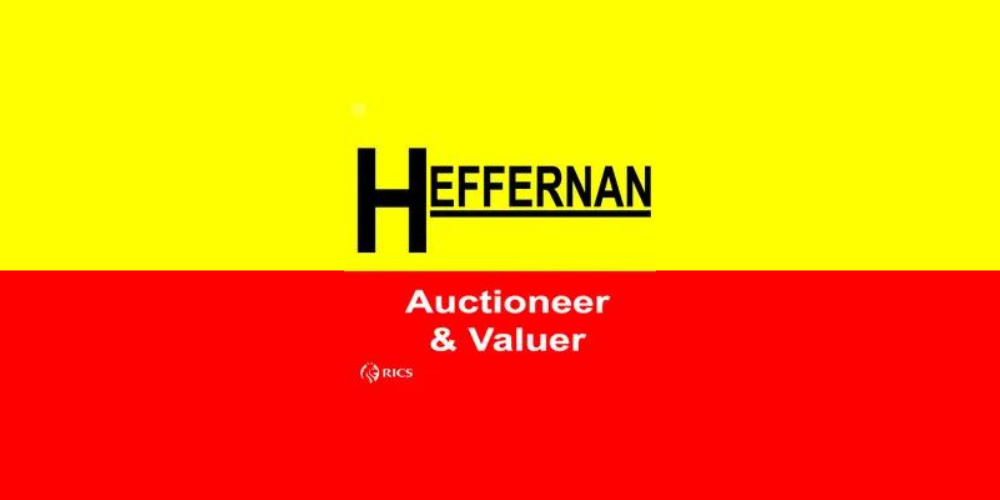Boyut 19,
Ardamoir, Clonminch Road, Tullamore, Offaly
It is situated in a prime location, close to the Tullamore Court Hotel and just a short walk from the town centre. This 4 bedroom property offers a purchaser a very rare opportunity to acquire a home of distinction situated in a prestigious, sought after location in Tullamore town. The residence offers spacious living accommodation situated on a large, private landscaped site. The property avails of nearby amenities like schools, playing pitches, swimming pool, leisure centre and only five minute walk to the town park and playground. The train station is less than a ten minute walk providing commuters with a leisurely transport alternative to Dublin in less than an hour.
The current owners have tastefully decorated and updated this period home throughout, whilst respecting all original features. It holds all the charm you would expect of the Edwardian era including sash windows, solid hardwood floors, all original fireplaces, ceiling roses and decorative cornicing, elegant tiling and large airy rooms with high ceilings etc.
The ground floor consists of an entrance porch with original geometric tiles, leading into a large open hallway. Off the hallway is a grand, front reception room with an impressive bay window which provides ample natural light, with an original fireplace; sitting room/lounge with a second original fireplace, a dining and kitchen area with Aga and a ground floor WC.
Upstairs features four beautiful bedrooms that provide ample storage and a big family sized bathroom featuring a stunning free standing bath and separate shower.
There is also a stira staircase that leads to a large attic space which could easily be converted into another good sized bedroom if desired.
Outside, the property is set on a large private landscaped site that features an extensive sun drenched lawn. The property comes with a fully plumbed utility shed and separate WC. There is also a large converted garage to the rear that can be converted to a studio/ home office.
Accommodation
Front Hall: 7.5m x 2.1m
Bright and spacious entrance Hall. Wood floor, ceiling and light coving, dado rail
Sitting Room: 5.1m x 4.5m
Feature fireplace, tv point, ceiling and light coving, wood flooring. Bay window overlooking front garden.
Living Room: 3.97m x 4.3m
Feature fireplace, tv point, ceiling and light coving, wood flooring
Kitchen/Dining room: 7.0m x 3.7m
Fitted kitchen with tile surround. Feature Aga stove. Quality fitted kitchen with Belfast sink. Tile floor. Hotpress off
Guest WC: 0.9m x 1.64m
With WC & WHB
Upstairs: - Staggered stairs with spacious landing off
Bedroom One: 2.8m x 4.5m
Generous sized double room, ceiling coving. Wood floor
Bathroom: 2.4m x 3.8m
Tiled with w/c, whb, double electric shower, feature bath.
Bedroom Two: 4.41m x 4.1m
Generous double room with cast iron fireplace. Wood floor
Bedroom Three: 4.2m x 4.1m
Generous double room with built-in wardrobes. Wood floor
Bedroom Four: 2.9m x 2.15m
Double room with wood floor and ceiling coving
Features
Listed building – BER Exempt
High ceiling throughout
Stira stairs to attic
Detached shed (5.8m x 4.4m) –ideal for home office/ workshop conversion
Utility in separate shed (4.0m x 2.7m)
Situated on extra large site with private gardens
OFCH
Sensor lights to rear
Outside WC
Sought after location.
BER Details
BER: Exempt
