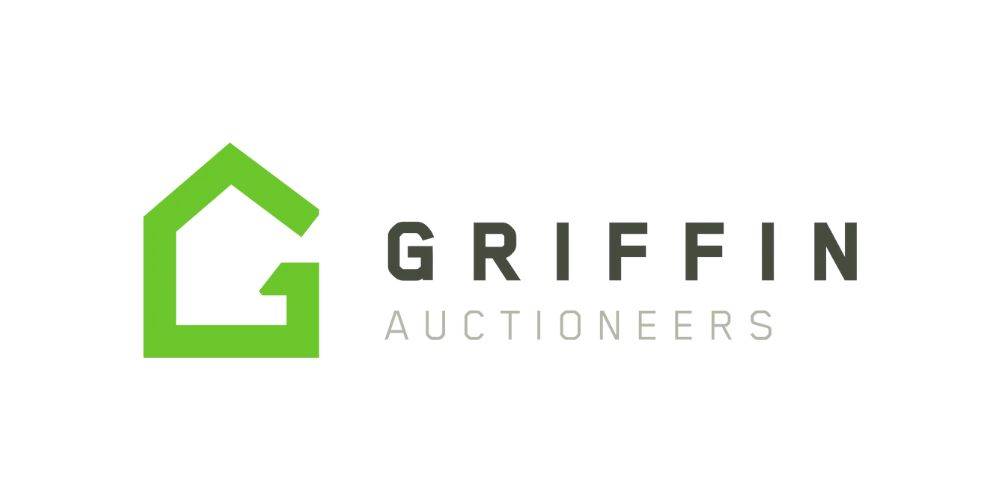Boyut 5743766,
(d1)
14 The Terrace, Strand Street, Tramore, Co. Waterford, X91F302
Sale Type: For Sale by Private Treaty
Overall Floor Area: 99 m² No. 14 The Terrace is situated near the end of a quiet elevated terrace in the heart of Tramore's vibrant town centre, this charming townhouse offers an idyllic blend of tranquility and convenience. Boasting beautiful sea views, this delightful well-presented property spans three floors, including an entrance hall, living room and kitchen/dining room on the ground floor, on the lower ground floor there is a second kitchen/living room and one of three bedrooms. The first floor is home to two further bedrooms and a contemporary shower room. To the rear, a charming garden provides a peaceful outdoor escape, perfect for relaxing and enjoying the fresh sea breeze. The home benefits from oil fired central heating.
Located just a short stroll from the beach and promenade, this home offers unparalleled access to Tramore's finest amenities right at your doorstep, including The Vee Café, the renowned Seagull Bakery, the charming Victoria House Pub and the wonderful public realm plaza. Immerse yourself in the tranquil beauty of the Japanese Gardens or enjoy a scenic walk along the breathtaking Doneraile, taking in the stunning sea views and natural splendor.
Experience the charm of seaside living in this perfectly positioned gem that presents a unique opportunity to experience the best of coastal living in a thriving town setting. With its charming features, prime location, and beautiful sea views, it is the perfect place to call home.
Ground Floor:
Entrance Hall: 4.35m x 1.44m (14' 3" x 4' 9") Bright entrance hall with timber flooring, neutral color palette with carpeted staircase.
Living Room: 4.22m x 3.74m (13' 10" x 12' 3") The living room is a cosy and elegant space featuring timber flooring and a striking black fireplace providing a warm, inviting atmosphere.
Kitchen/Dining Room: 2.54m x 5.20m (8' 4" x 17' 1") The contemporary fitted kitchen is a bright and functional space featuring laminate flooring and is bathed in natural light from multiple windows with door leading to the rear garden.
First Floor:
Landing: 0.72m x 2.97m (2' 4" x 9' 9") With carpet flooring.
Bedroom 1: 3.49m x 5.48m (11' 5" x 18' 0") This spacious bedroom features two large windows that flood the room with natural light, featuring laminate flooring.
Bedroom 2: 2.53m x 2.92m (8' 4" x 9' 7") Featuring laminate flooring with a large window overlooking the back garden.
Shower Room: 2.54m x 2.17m (8' 4" x 7' 1") With laminate flooring, wash hand basin, wc and shower unit.
Lower Ground Floor:
Kitchen/Living Room: 3.89m x 4.45m (12' 9" x 14' 7") Open-plan kitchen/living room featuring laminate flooring and contemporary kitchen units.
Bedroom 3: 2.32m x 3.09m (7' 7" x 10' 2") With laminate flooring.
Outside and Services:
Features: Excellent town centre 3 bed home with lovely sea views.
Charming garden to the rear.
Mains services.
Oil fired central heating.
Within walking distance to a host of amenities including the beach, shops, library, the Doneraile, Seagull Bakery and the Japanese Gardens.
