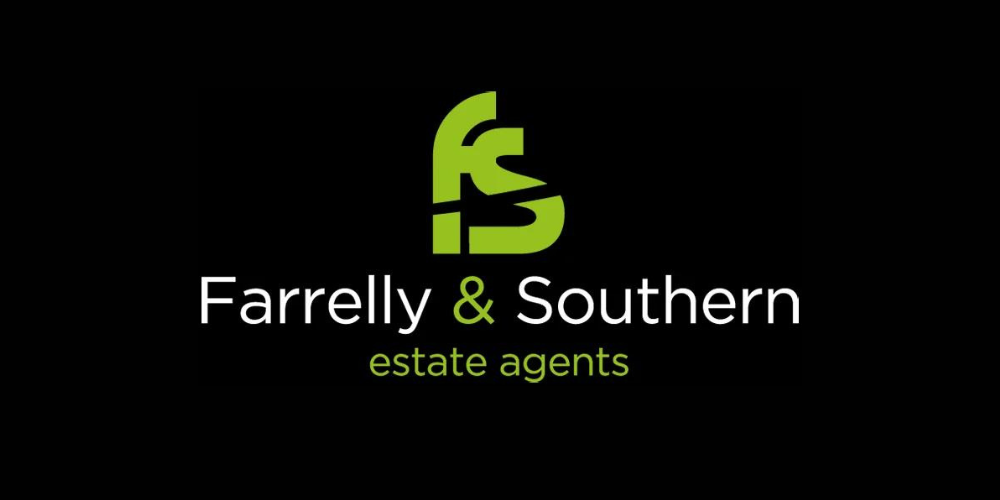Boyut 4373127,
Apartment 1,Moyglare Court, Moyglare Road,,Maynooth,Co. Kildare,Maynooth,W23 XE65
Farrelly & Southern Estate Agents are delighted to bring this beautiful spacious three bedroom ground floor apartment with deisgnated parking space to the market. Accommodation includes entrance hall, spacious open plan kitchen and living area with fully fitted walnut kitchen. Three well portioned bedrooms with built in wardrobes, master bedroom has an ensuite and access to the patio area to the rear of the property. The apartment benefits from a good size storage in the utility room and hotpress with plentiful storage space. Moyglare is a very popular area in Maynooth. The area is well served with primary and secondary schools with the new Maynooth Education Campus on the Moyglare Road. An abundance of shopping amenities are to hand with Manor Mills Shopping Centre only a short walk away which is anchored by Dunnes Stores and trades along side a host of smaller retail outlets. Further shopping amenities close by is Aldi & Lidl store and a large Tesco store only moments away in Carton Park. Sports facilities are right on your doorstep and walking distance to all the fabulous restaurants Maynooth has to offer. This property is sure to appeal to first time buyers and someone looking to downsizing. Dont miss out on an opportunity to view this property.
FEATURES:
BER: C1
c.900 sq ft/ 84m2
Ground floor
Intercom
Alarmed
Built in wardrobes
Hard wood flooring throughout
Ensuite
Plentiful storage
Superb location
Designated parking space
INCLUDED IN SALE:
Oven, Hob, Extractor fan, Washing machine and Blinds.
- Entrance Hall (6.60m x 1.60m 21.65ft x 5.25ft) Alarm, intercom, hardwood flooring, ceiling light x3
- Kitchen/Living (5.70m x 5.10m 18.70ft x 16.73ft) Walnut kitchen wall and base units, tiled splashback, oven, hob, integrated fridge/freezer, dishwasher, ceiling light x3, hardwood flooring and tiled flooring in kitchen area.
- Bedroom 1 (4.50m x 2.60m 14.76ft x 8.53ft) Built in wardrobe, hardwood flooring, ceiling light and access to the rear of the property.
- En-suite (2.30m x 1.20m 7.55ft x 3.94ft) WC, WHB, Shower, shaver light, ceiling light, extractor fan and tiled flooring.
- Bedroom 2 (3.80m x 2.60m 12.47ft x 8.53ft) Built in wardrobes, hardwood flooring and ceiling light.
- Bedroom 3 (3.50m x 3.00m 11.48ft x 9.84ft) Built in wardrobes, hardwood flooring and ceiling light.
- Bathroom (2.20m x 1.90m 7.22ft x 6.23ft) WC, WHB, Bath, shaver light, ceiling light, panelled walls and tiled flooring.
- Hotpress (1.90m x 1.20m 6.23ft x 3.94ft)
- Utility Room (1.20m x 1.20m 3.94ft x 3.94ft) Plumbed for washing machine.
