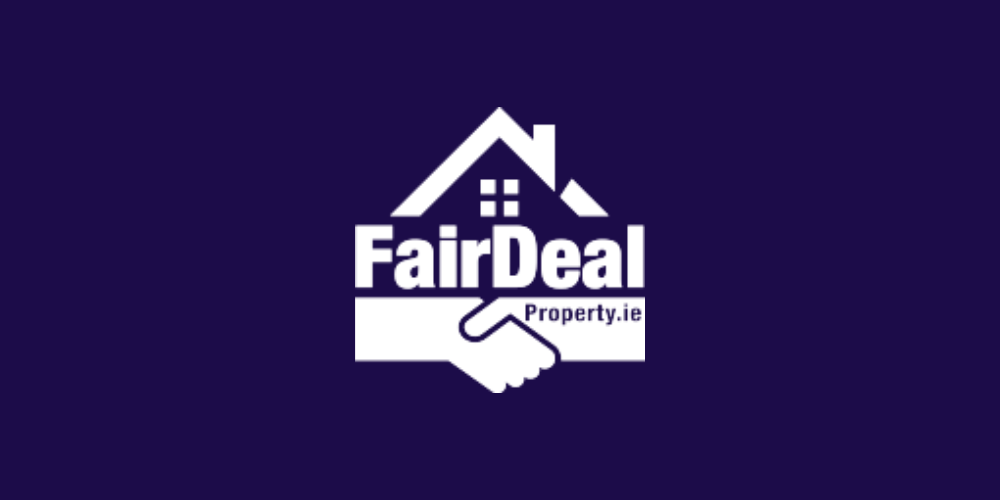Boyut 8,
Castlecreevy, Corrandulla, Co. Galway
Fair Deal Property, Irelands Fastest Growing Estate Agency
Are delighted to present to you for sale this stunning five bedroom residence located in Corandulla.
Corrandulla is a prized location and offers the pitch perfect blend between idyllic country living along with close proximity to Galway City.
The House is approx 1.3km from Corrandulla village. There is a national school, creche, church, credit union, shops, pharmacy, hairdressers, sports complex and Annaghdown GAA pitch.
You are just 11km from Claregalway (access onto M4 and M6 dublin motorway) and 13km from Headford.
This is a substantial and stylish family residence with an very impressive floor area of 3,500 square feet and has been finished to a very high standard. The BER is B3 which means that this home is very thermally efficient and the purchaser will also quality for green mortgage ensuring a lower interest rate on mortgage repayments.
The house sits on a superior site of in excess of three quarters of an acre and is in the region of double the width of a standard site. There is seventy meters of road frontage which has been fully enclosed by a most impressive native lime stone wall which is finished with matching capping and pillars that house the electronic gate system.
The entire grounds are beautifully landscaped and feature bespoke curved curbing, mature trees, shrubbery and flower beds and the rear garden is fully enclosed with a most attractive holly edge with provides great privacy to the rear of the property.
The driveway is generously proportioned with ample car parking available.
On arrival you are greeted with a vast entrance hall a featuring a beautifully designed quarter turn ash stairwell.
To your left is the first of two spacious living rooms featuring premium marble fire places, natural wood floors and an abundance of natural light. This room flows out on to the sunroom which provides yet more light to the interior. The opposing living space is equally well finished and spacious.
The hallway leads on to a very generously proportioned kitchen dining area which features dual aspect windows which illuminate the space from both directions. The room is complete with modern kitchen units and built-in appliances and leads out on to a spacious utility room which features an abundance of storage along with access to the outside space.
The house also benefits from a large downstairs double bedroom overlooking the garden to the rear.
A family bathroom completes the downstairs accommodation.
The first floor benefits from hollow core construction and contains four spacious double bedrooms all of which are ensutie and the master bedroom also comes complete with walk-in wardrobe.
A spacious family bathroom complete with premium fixtures and fittings including a Jacuzzi bath completes the first floor accommodation.
The attic space has been fully converted with two additional rooms added which are ideal for use as office space and is currently laid out as a games room.
