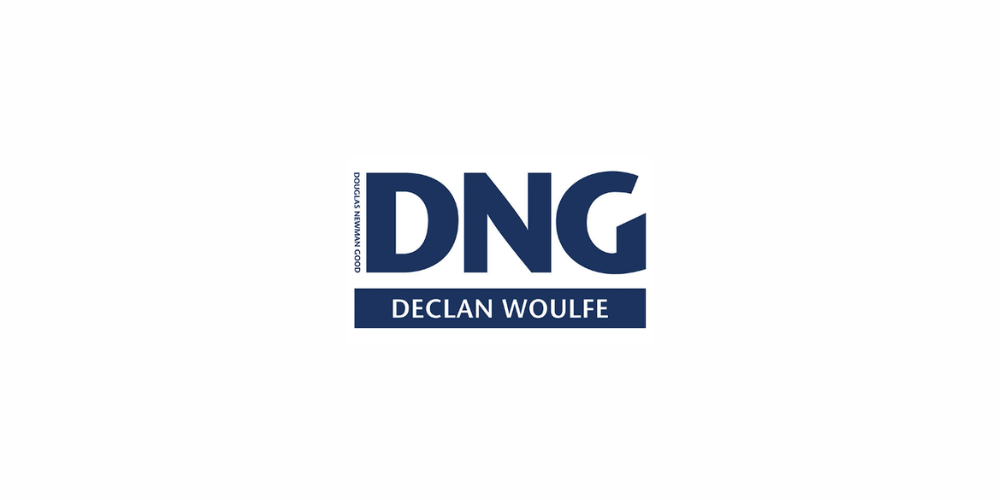Boyut 5903191,
null, Mountcollins, Co. Limerick, V94PY8N
*4 Bedroom Detached Home *Large Living Room *Built 2005 *Zoned Heat *2 x Attic Rooms *Oil fired Central Heating with back boiler *Double glazed windows.
Tommy Carmody’s Property House and DNG Declan Woulfe are pleased to bring this detached home to the market, which is located in Mountcollins .
AVAILABLE TO VIEW - CALL OR TEXT TOMMY ON 0877060530 DECLAN ON 0877617573, OR REPLY DIRECTLY TO THIS ADVERT TO ARRANGE A VIEWING
The home is situated in Mountcollins which is approx. 12 minutes from Abbeyfeale and 25 minutes from Castleisland.
Accommodation briefly comprises of a large welcoming hallway, a large living room, fully equipped kitchen/dining quarters, 4 well-proportioned bedrooms, utility room, family bathroom, hotpress. 2 x attic rooms. Outside there is a drive leading to the home, lawn to the front and courtyard to the rear of the home.
Accommodation – Ground Floor
Entrance Hall Approx 6.59m x 2.41m: Naturally bright with timber floors, coving/cornicing and light fitting.
Living room Approx 5.29m x 4.63m: This is a really impressive room which is situated at the front of the home. It is naturally bright given its 2 x windows and benefits from a feature marble fireplace It has timber floors cornicing and light fitting
Kitchen/Dining Quarters Approx 4.83m x 4.45m: Complete with fitted kitchen units, integrated appliances including fridge/freezer, electric cooker and hob. It benefits from a solid fuel stove, tiled floor, cornicing and light fittings. It leads to the utility room…
Utility room Approx 3.37m x 2.15m: With tiled floor, storage, plumbed for washing machine and light fitting.
Guest WC: This is a good sized bathroom with a tiled floor WC and WBH.
UPSTAIRS
Bedroom A – En-Suite Approx 4.88m x 3.53m: This bedroom is a great size and can easily accommodate a super-king sized bed. With laminate floor.
En-Suite – Approx 2.32m x 1.61m: Complete with shower, vanity unit, WC, WHB and tiled walls and floor.
Bedroom B Approx 4.39m x 3.36m: This bedroom is situated to the rear of the home, again is a great size room with carpeted floor and light fitting.
Bedroom C Approx 3.37m x 3.07m: This bedroom is situated to the rear of the home, and benefits from fitted wardrobes, timber flooring and light fitting.
Bedroom D Approx 3.38 x 3.3m: Complete with fitted wardrobes, timber flooring and light fitting.
Family Bathroom Approx 3.34m x 2.3m: Tiled floor to ceiling with electric shower, bath, vanity unit, WHB and WC.
Hotpress
UPSTAIRS
Landing Approx 8.63m x 6.71m: 2x velux windows, ply floor and light fittings
Attic room 1 Approx 5.45m x 5.33m: With timber floor, 1 x velux and 1 window.
Ensuite style room Approx 2.39m x 2.01m: Complete with electric shower, WC, WHB and tiled floor and walls.
Attic Room 2 Approx 5.45m x 4.48m: Ply floor, 1 x velux window, 1 x window, light fitting and allowances made for ensuite style room
Ensuite Style room Approx 2.41m x 1.84m: Plumbed and wired for ensuite style set up.
Attic: Accessed with drop down stairs.
OTHER DETAILS
Mains water, Septic Tank, Double Glazed Windows, Concrete Driveway with Pillars, Post and wire fence and hedge as boundary for most part.
Whilst every care has been taken in the preparation of these particulars, and they are believed to be correct, they are not warranted and intending purchasers / lessees should satisfy themselves as to the correctness of information given.
