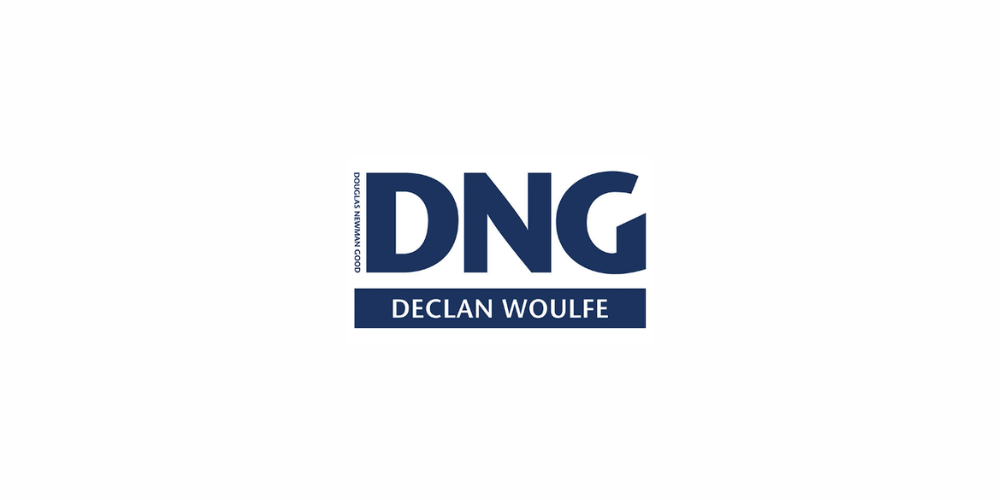Boyut 5685071,
Killarney Road, Abbeyfeale, Co. Limerick, V94RRK2
Sale Type: For Sale by Private Treaty
Overall Floor Area: 210 m² DNG Declan Woulfe brings to the market this conveniently located spacious circa 210 sqm five bedroom detached family home with a large spacious basement situated on a mature circa 0.4 acre site in the ever popular Killarney Road area on the outskirts of Abbeyfeale town.
This spacious property offers lots of potential with a large south-facing garden and conveniently located within walking distance of the town centre and its many amenities such as shopping, medical, schools, town park, sports clubs and the Limerick Greenway. The accommodation comprises of an entrance hallway, kitchen/dining room, two reception rooms, office/study, five spacious bedrooms (one en-suite) and a bathroom. For further particulars, please contact the sole selling agent Declan Woulfe to arrange a viewing.
Ground Floor Accommodation:
Ent Porch: 2.72 x 2.29
(tile floor, light fittings)
Ent Hall: 6.31 x 2.27
(Wooden parquet floor, light fittings, cornicing, Stairs leading to first floor)
Lounge: 4.55 x 4.096
(Carpet floor, curtains, blinds, built in units, cornicing, marble surround fireplace)
Living: 5.94 x 4.6
(light fittings, wooden parquet floor, curtains, dado rail, solid fuel stove with back boiler)
Kitchen/dining 8.97 x 3.19
(Tiled floor, light fittings, curtains, blinds, electric hob, built-in electric oven, extractor fan)
Ground floor Bedroom 1: 4.89 x 3.94
(Wooden floor, blinds, curtains, cornicing with a brick surround fireplace)
Ground floor Bedroom 2: 3.65 x 2.67
(Wooden floor, light fittings and curtains)
Ground floor office/study: 3.92 x 2.77
(Carpet floor, light fittings, sliding patio door and fitted wardrobe)
First floor Accommodation:
Bedroom 3: 4.88 x 2.95
(Carpet and light fittings)
Bedroom 4: 4.22 x 2.76
(Carpet and Light fittings)
Bedroom 5: 4.91 x 3.47
(Wooden floor and light fittings)
Ensuite: 2.71 x 1.23
(Light fittings, WHB, WC & Electric shower)
Walk-in Hot Press/Airing Cupboard: 2.52 x 2.07
(Light fittings, wooden floor and fully shelved)
Landing: 5.27 x 1.67
(Light fittings, carpet floor)
Bathroom: 2.37 x 2.04
(Light fittings, bath with electric shower, wc, whb, tiled floor to ceiling)
