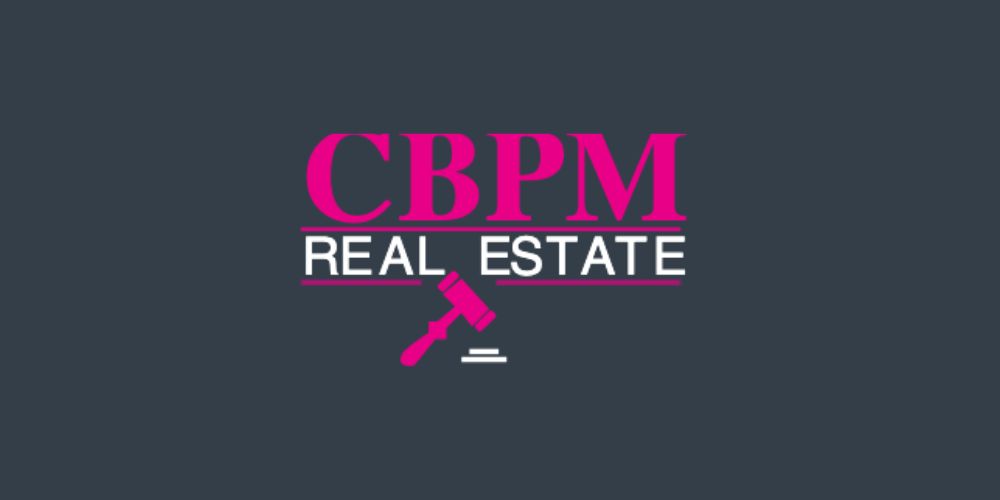Boyut 5740782,
(d2)
32 Glenbarrow, Ballyfin Road, Portlaoise, Co. Laois, R32X0WY
Sale Type: For Sale by Private Treaty
Overall Floor Area: 92 m² Introducing to the market, this Fantastic 3 Bed Semi-Detached Bungalow, located in a predominately Owner Occupied and Mature Estate on the Ballyfin road, the property is within walking distance of all amenities including schools (primary and secondary), shops, train station, and town centre.
Properties rarely come on the market for sale in this area, giving a rare opportunity to purchase this Family Home.
Built in 1999, and measuring 92.33 m2 (993 sq.ft), this property has numerous possibilities to extend to the rear, with generous back garden provided. The property has always been a rented property and it will be vacant possession over the coming weeks.
The property requires some contemporary design and cosmetic touches, to fulfil and endeavor to make this a modern Family Home.
Entering the property that leads to the entrance hall, that gives way to the following living spaces, sitting room complete with a feature open solid fuel fireplace, along with 3 generous size bedrooms, main bathroom that is partially tiled and a kitchen/dining area complete with a fitted kitchen, tiled splash back and a back door access that leads to a large superior rear garden that is fully enclosed with a surrounding concrete wall and side gates.
A lot of interest is expected and certainly this property ticks most boxes into relation to location, size, estate, and numerous options to make this a memorable Family Home.
Accommodation
Entrance Hallway, 7.20m x 2.50m, wooden flooring, light fitting.
Sitting Room, 4.60m x 4.1m, wooden effect Lino, feature fireplace with open solid fuel stove, light fitting, blind, curtain, curtain pole.
Kitchen / Dining Area, 4.60m x 4.20m, wooden effect lino, fitted kitchen with integrated appliances, tiled splash back, blinds, light fitting, back door.
Main Bathroom, 2.40m x 1.80m, tiled floor, tiled splash back, w.h.b, fitted mirror, w.c, bath, bath screen, light fitting, blind.
First Bedroom, 4.20m x 3.10m, carpet, blind, curtain, curtain pole, light fitting.
Second Bedroom, 4.10m x 3.20m, carpet, blind, curtain, curtain pole, light fitting.
Third Bedroom, 4.20m x 3.20m, carpet, blind, curtain, curtain pole, light fitting.
Hot Press, 1.30m x 0.60m, shelved.
Large, enclosed back garden with garden shed with side access.
Front Green Area with a Driveway for Ample Parking.
Oil Central Heating.
High Speed Broadband.
Located in a Quiet Cul De Sac
