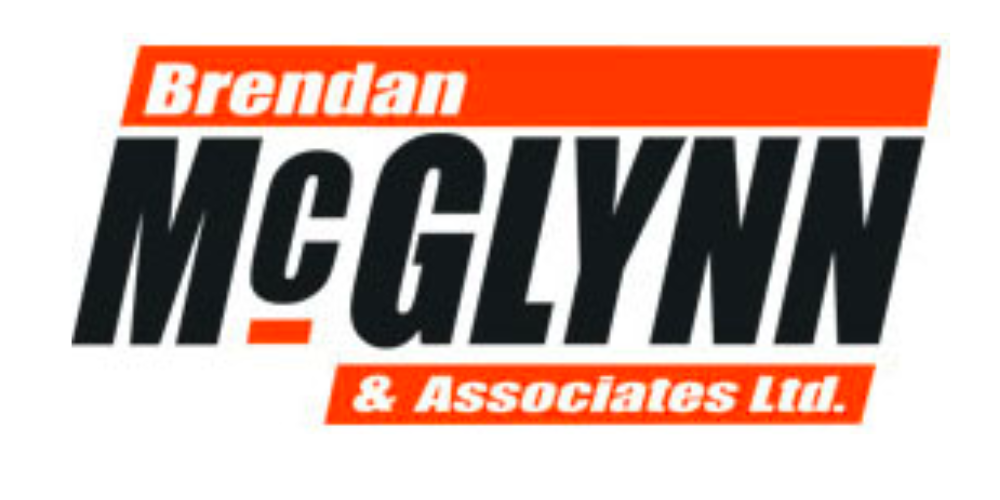Boyut 5627509,
(d2)
Knockybrin, Letterkenny, Co. Donegal, F92F2NT
Sale Type: For Sale by Private Treaty
Overall Floor Area: 277 m² Nestled in one of the most coveted neighbourhoods, this magnificent four-bedroom detached family home with double garage sits on an elevated c.1.5 acre landscaped site with manicured lawns, shrubbery and flower beds finished with a tarmacadam drive and large patio area which takes in views of the Lough Swilly and the surrounding countryside. This property offers refined luxury with a high-quality bespoke finish, expansive windows allows natural light to flood the interior accommodation.Viewing strictly by appointment with Brendan McGlynn & Associates Ltd.
Entrance Hall (6.8m x 4.25m)
Top quality tiled floor, carpeted staircase to first floor, cloak room
Lounge (4.5m x 4.1m) plus bay window
Semi solid oak floor, gas fire set in a marble fireplace
Living Room (5.75m x 3.75m)
Semi solid oak floor, vaulted ceiling, centre light, Ezee glow fire
Kitchen (4.35m x 3.75m)
Tiled floor, roman blinds, solid maple eye and low-level units and matching island, recessed lighting, 5 ring gas hob with overhead stainless steel extractor, integrated microwave, eye level electric double oven, fridge freezer, dishwasher, corner window
Dining Area (4.7m x 3.6m)
Wood floor, vaulted ceiling,recessed lighting, curtains, double doors to patio
Utility Room (3.9m x 3.2m)
Tiled floor, storage presses, single drainer sink, washing machine and tumble dryer
Conservatory/Sunroom (4.7m x 4m)
Tiled floor, vaulted ceiling, centre light, wooden beams, internal stone feature wall, double sliding doors to patio
WC (1.9m x 0.9m)
Tiled floor, semi-tiled walls, white two-piece suite
Bedroom 1 (3.9m x 3.44m)
Semi solid wood laminate, roller blind, curtains
En-suite (2.3m x 1.9m)
Fully tiled, corner shower, two-piece white suite
Airing Cupboard (2.65m x 2m)
Tiled floor
Cloakroom (1.15m x 0.8m)
Tiled floor
Office (4.5m x 3.3m)
Built-in units
Bedroom 2 (4.5m x 4.1m)
Semi solid wood laminate, curtains, roller blind, built-in wardrobe
En-suite (2.6m x 1.1m)
Fully tiled, recessed lighting, 3 piece suite, mirror, shaver, mixer shower
Bedroom 3 (4.3m x 3.5m)
Semi solid wood laminate, curtains, wardrobe
En-suite (2.3m x 2m)
Fully tiled, 2 piece suite, mixer shower, recessed lighting
Bedroom 4 (4.75m x 3.75m)
Semi solid wood laminate, curtains, roller blinds
Walk in Wardrobe (2.6m x 2.5m)
Fully shelved
Bathroom (3.6m x 3.6m)
Fully tiled, recessed lighting, extractor fan, sunken jacuzzi bath, designer glass sink
Upstairs office (3.2m x 2.8m)
Airing Cupboard (2m x1.75m)
Garage (12.6m x 7.7m)
Electric roller doors, shelving, work bench, WC
Upstairs Bar (7.8m x 3.6m)
Special Features
Geo Thermal Heating System
Danfoss Heat Pump
CAT 5 cabling throughout
Surround sound system wired to all rooms
Beam vacuum system
High quality finish throughout
Large elevated site 1.5 acre
Large double detached garage with first floor
Electric gates
Tarmacadam driveway
Intercom and alarm system
