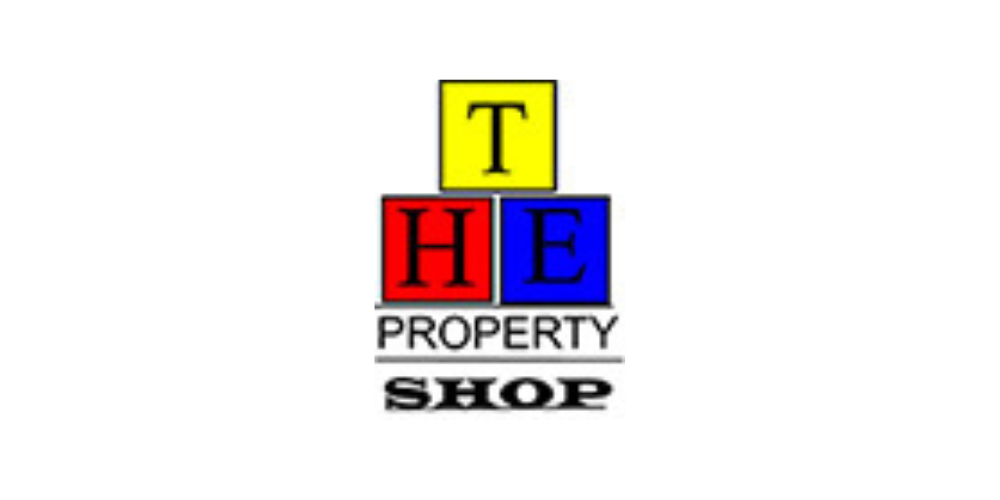చాలా 5926329,
Currane View, Beenbane, Waterville, Co. Kerry, V23TK88
Currane View is a delightful detached, bright and well lit three bedroom bungalow, offering the perfect blend of comfort and convenience with outstanding views.
Situated on approximately 0.5 of an acre, this property is conveniently located within walking distance to Waterville Village, restaurants, pubs, shops, promenade, beach and golf courses.
This property consists of three bedrooms, master bedroom en-suite, open plan living/dining/kitchen, separate utility room and a family bathroom.
Outside there is a stone driveway with ample parking and turning space, generous garden area mainly laid to lawn and a garden shed/store.
All services are connected, septic tank, mains water, UPVC double glazed windows, plumbed for oil fired central heating and hardwood double entrance gates with stone walls to front.
Currane View is offered in good decorative order throughout with beautiful lake and mountain views.
Awaiting BER.
Accommodation Dimensions:
Entrance Porch: 2.8m x 1.7m - UPVC glazed door, tiled floor, glazed to three sides, lake and mountain views
Main Hallway: 5.35m x 1.55m
Storage/Cloaks: 1.4m x 0.64m
Living/Dining Area: 6.85m x 4.38m - Two windows to lake and mountain views, patio door to side, open fireplace, open plan to kitchen/dining
Kitchen: 4.2m x 3.5m - Fully fitted kitchen, tiled splash back, two windows to side elevation, door leading to utility room
Utility Room: 3m x 2.3m - Plumbed for washer/dryer, windows to rear and side elevations, half glazed door to rear garden
Rear Hallway: 5m x 1m - Stira to attic storage
Walk in Airing Cupboard: 2m x 1m
Bedroom 3: 3.26m x 3.3m - Built in wardrobes, window to rear elevation
Family Bathroom: 3.12m x 2.2m - Triton T90 electric shower, tiled to shower area, vanity unit, w.c, wash hand basin, tiled splash back, window to rear elevation
Bedroom 2: 3.13m x 3.9m - Window to rear elevation, built in wardrobes
Master Bedroom: 3.9m x 3.9m - En-suite, window to lake and mountain views, built in wardrobes
En-suite: 2.5m x 1.35m - Corner entry shower, tiled to shower area, w.c, wash hand basin, window to side elevation
Outside
Steel Tech Shed: 4m x 2.5m
