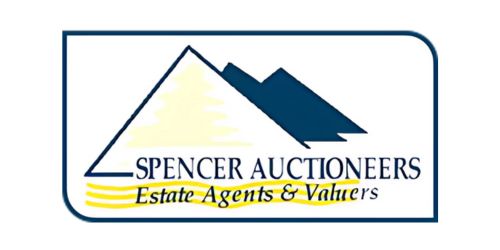చాలా 986,
Lettercallow, Lettermore, Galway H91 TN90
THE HOUSE: This newly constructed 2-bedroom bungalow is of block construction, with a rendered exterior, under a steel profile roof and benefiting from panoramic views over the Atlantic Ocean, now comes to the market ready for first and second fix.
A summary of the accommodation, with room aspects and approximate measurements is as follows:
Double glazed door leading into the kitchen.
KITCHEN: (W) 12`4 x 16` door leading to inner hallway.
INNER HALLWAY: (E) being L-shaped in design, doors leading to 2-bedrooms, bathroom and living room.
LIVING ROOM: (S, W) 20` x 12` with a facility for open fire and panoramic views to the front.
BATHROOM: (N) 8` x 7`9
BEDROOM 1: (W, E) 12` x 12`
BEDROOM 2: (E) 9` x 7`9
OUTSIDE: the property is approached by a chipped driveway leading to a parking area to the side, the boundaries are identified on the map attached, planning permission was granted under planning reference 201750. There is a new septic tank in place and a stone built shed with a new roof to the side of the property.
The lands run down to the main road as identified on the image attached.
DirectionsFrom Lettermore, proceed along the coast towards Ross and Lettercallow. Continue along this road passing the pier until you see a dead end (T JUNCTION SIGN) sign. The property will be found on the right hand side marked by our `For Sale` board.
what3words /// crowd.species.monarch
NoticePlease note we have not tested any apparatus, fixtures, fittings, or services. Interested parties must undertake their own investigation into the working order of these items. All measurements are approximate and photographs provided for guidance only.
UtilitiesElectric: Unknown
Gas: Unknown
Water: Unknown
Sewerage: Unknown
Broadband: Unknown
Telephone: Unknown
Other ItemsHeating: Not Specified
Garden/Outside Space: Yes
Parking: No
Garage: No
