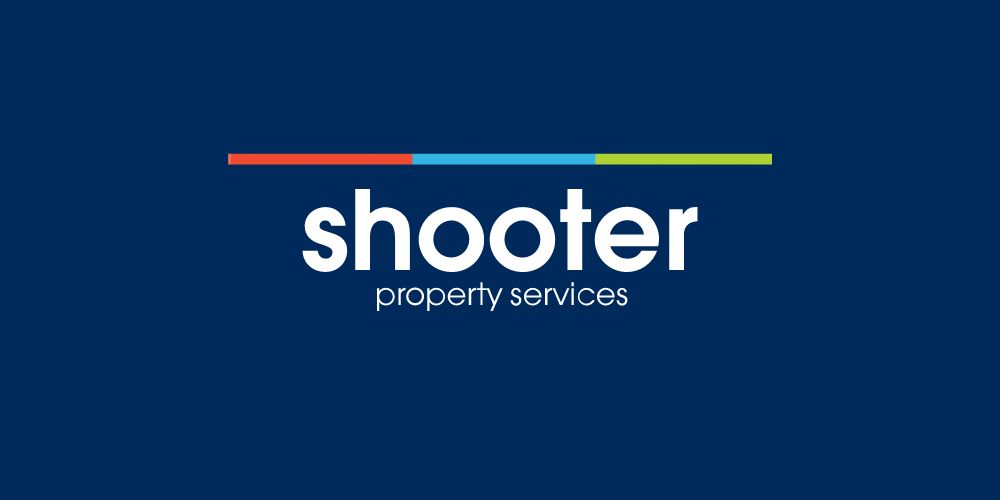ಬಹಳಷ್ಟು 26,
131 Dromore Road, Banbridge, BT32 4EQ
Features
Well Appointed Bungalow in Excellent Decorative Order
Three Bedrooms, Two Reception Rooms plus Adjoining Garage
Extensive Gardens with Mature Specimen Trees
Yard to Rear (separate access) Comprising Two x Stable Blocks plus Modern Open Sided Feeding Pen with Sheet Metal Cladding
Good Quality Agricultural Field of Approximately 4.5 acres Situated to the Rear of the Bungalow
Main Avenue Entrance plus Secondary Concrete Lane Entrance Serving Yard and Land Also
Highly Convenient Location just off the A1 Dual Carriageway
High Speed WIFI Booster Fitted
Planning Approval to convert garage to new master bedroom, en-suite and wash house (Reference LA08/2018/1549/F)
Excellent Bungalow plus Yard, Stables and c. 4.5 acres
An attractive small holding comprising bungalow, yard, stables and land just off the A1 Dual Carriageway north of Banbridge. The bungalow is in excellent order and provides three bedrooms, a modern and expansive kitchen/dining area, two reception rooms and adjoining garage. Externally the property boasts pleasant gardens featuring an avenue approach surrounded by lawns and mature specimen trees. To the rear of the bungalow is the stable yard leading to the land. The yard features two stable blocks plus a large open sided feeding pen which is suitable for various uses. The land comprises a field of approximately 4.5 acres, currently in grass and in good heart. For hobby farmers, equestrian enthusiasts or those seeking external space for alternative uses this is a must view!
Entrance Hall
Fully glazed front door with glazed side light, built-in booth seating, carpet floor.
Lounge 17' 10'' x 13' 0'' (5.44m x 3.95m)
Stone fireplace and hearth, carpet floor, 1 radiator.
Kitchen / Dining 18' 0'' x 11' 11'' (5.48m x 3.63m)
Range of fitted shaker style units including breakfast bar with quartz worktop, integrated dishwasher, range cooker and extractor fan, american style fridge/freezer with wine rack above, tiled floor, spot lighting, 1 radiator.
Living Room 22' 0'' x 11' 10'' (6.71m x 3.61m)
Fitted log burning stove, french doors to rear, 1 radiator.
Bedroom 1 9' 9'' x 11' 4'' (2.97m x 3.46m)
Built-in slide robes, carpet floor, 1 radiator.
Bedroom 2 10' 8'' x 11' 5'' (3.26m x 3.48m)
Built-in slide robes, carpet floor, 1 radiator.
Bedroom 3 9' 9'' x 8' 7'' (2.98m x 2.62m)
Carpet floor, 1 radiator.
Bathroom 9' 1'' x 7' 5'' (2.77m x 2.27m)
White suite comprising low flush WC, wash hand basin, walk-in electric shower, vertical radiator, fully tiled walls and floor.
Adjoining Garage 15' 5'' x 11' 5'' (4.71m x 3.48m)
Up and over door, floored roofspace.
Outside
Tarmac avenue, lawns to front and rear surrounded by mature specimen trees. Concrete yard area to rear.
Stable Yard
Self contained yard area served by independent concrete lane entrance. Two no. four cubicle stable blocks plus modern 5 cubicle feeding pen of timber frame with block walls and profile sheet metal cladding suitable for a variety of uses (subject to planning).
Land
Approximately 4.5 acres of excellent grass land accessed off the yard. Currently in grass and in good heart.
