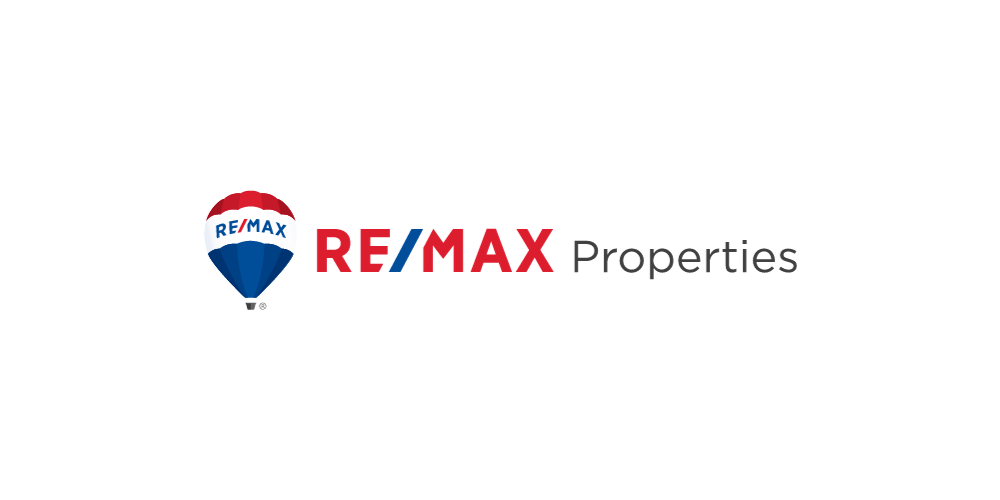చాలా 5788924,
(d2)
46 Kylemore Hill, Rathoe, Co. Carlow, R93HF10
Sale Type: For Sale by Private Treaty
Overall Floor Area: 245 m² RE/MAX Property Experts are delighted to present no. 46 Kylemore Hill, a substantial 4 bedroom detached of c. 245m2 and located in a highly sought after development. Constructed in c. 2005 and offered for sale boasting an abundance of features including spacious living accommodation, two en-suite bedrooms, three living rooms, solid fuel stove in the living room, sunroom to the rear, ample off street parking, private garden to the rear and much more.
Kylemore Hill is a very family orientated development in Rathoe village, conveniently located within close proximity of the N80 and the M9, very suitable for commuting. The village is serviced by a primary school, a church, a local GAA club and much more.
Accommodation;
Hallway
Tiled flooring
Living Room
Feature open fireplace, timber flooring, coving
Living Room
Feature open fireplace with stove, timber flooring, double doors to kitchen / dining room
Kitchen / Dining Room
Modern fitted kitchen with wall & floor units, tiled splashback, tiled flooring in kitchen area, timber flooring in dining area, double doors to living room
Sunroom
Tiled flooring, door to garden
Utility
Tiled flooring, plumbed for appliances, back door to garden
Guest WC
WC, WHB, tiled flooring
Landing
Carpeted, attic access
Bedroom 1
Carpeted, en-suite, to front of house
En-suite
WC, WHB, shower, tiled flooring
Bedroom 2
Carpeted, en-suite, to rear of house
En-suite
WC, WHB, shower, tiled flooring
Bedroom 3
Carpeted, to front of house
Bedroom 4
Carpeted, to rear of house
Bathroom
WC, WHB, bath, shower, wall & floor tiling
Services: mains water, mains sewage, electricity, oil central heating
Eircode: R93 HF10
*To watchlist / place an offer on this property please visit our online bidding platform www.homebidding.com*
