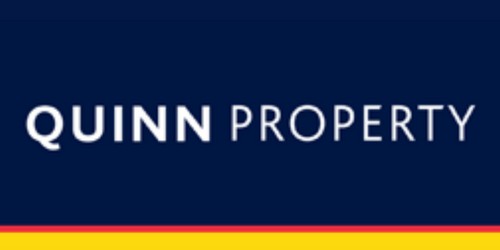చాలా 1,
ధర 180000.00,
QUINN PROPERTY 'The Weavers Haggard', Courtclough, The Ballagh, Enniscorthy, Co. Wexford Y21 EQ42
P6357
The Weavers Haggard, Courtclough, The Ballagh, Enniscorthy, Co. Wexford Y21 EW42 Deceptively Spacious, 5 Bedroom, Detached Residence On C. 4.38 Acre Site For Sale By Online Auction On Friday 30th June at 12 Noon (In 1 Or More Lots)
LOCATION & DESCRIPTION:
QUINN PROPERTY are delighted to bring to the market this charming property which is situated in a scenic and tranquil countryside setting that offers a peaceful retreat from the hustle and bustle of city life where one can enjoy leisurely walks, cycling along peaceful trails. The coastline with a selection of many fine beaches is a short drive away.
Nestled amidst the picturesque landscapes of Co. Wexford, ‘The Weavers Haggard’ combines rustic charm with natural beauty, along with a sense of community. The property is 5 minutes’ drive from Blackwater Village with a range of amenities to include primary school, shops, church, pubs, restaurant, 7 minutes from The Ballagh Village with post office, convenience store and pub, 15 minutes from Enniscorthy and 20 minutes from Wexford Town, all with an extensive range of amenities.
The bungalow type residence is built on a footprint of the original farmyard & outhouses, it exudes a cosy and inviting atmosphere and briefly comprises of five bedrooms, a large open plan living/dining area, kitchen, shower rooms, toilets and a spacious attic area.
One of the highlights of this property is its connection to the surrounding land, providing a sense of privacy and tranquillity, with ample opportunity for outdoor activities, gardening, or simply enjoying the beauty of nature. This property will appeal to a variety of buyers as a holiday home/family home or business opportunity.
Accommodation comprises as follows:
Entrance Hall: 3.2m x 2.5m Timber floor, spiral stairs
Inner Hall: 11.0m x 1.1m Carpet
Kitchen: 5.2m x 3.1m Marley flooring, tiled backsplash, Hot Press
Living Room/Dining Room: 7.8m x 4.8m Timber floor, large open plan area, beamed timber ceiling, stained glass doors
Bedroom 1: 5.1m x 2.4m Timber floor
Bedroom 2: 4.0m x 2.6m Timber floor
Bedroom 3: 3.5m x 2.5m Timber floor
En-Suite: 2.5m x 1.6m Shower, W.C., W.H.B.
Bedroom 4: 3.1m x 2.6m
W.C./Shower: 2.5m x 2.1m Tiled floor, shower, W.C.
W.C./Shower: 2.1m x 1.6m Tiled floor, shower, W.C., W.H.B.
W.C./Shower: 2.1m x 1.6m Tiled floor, shower, W.C., W.H.B.
W.C./Shower: 2.1m x 1.0m Tiled floor, shower, W.C., W.H.B.
Bedroom 5: 5.2m x 2.2m Timber flooring
Landing: 5.2m x 4.8m Incorporating W.C., W.H.B.
Storage: 5.2m x 5.3m Laminate flooring
Storage: 5.2m x 4.9m Laminate flooring
Storage: 5.2m x 4.9m Laminate flooring
SERVICES AND FEATURES:
Oil Fired Central Heating
Mains Water
Septic Tank
Property Extends To: 257m²
Attic
Timber floors & Ceilings Throughout
Option to Purchase Additional 3.89 Acres
BER DETAILS:
BER: G
BER No. 114894363
Energy Performance Indicator: 473.39kWh/m²/yr
LAND:
The land is excellent quality grassland with good road frontage, it will be suitable for a range of agricultural, equestrian, horticultural activities.
The property will be offered in the following lots:
Lot 1: Residence On C. 0.5 Acres
Lot 2: C. 3.9 Acres
Lot 3: The Entire
Legal: Sarah Flynn, Corrigan & Corrigan Solicitors, 3 St Andrew's St, Dublin 2. Tel: 01-677 6108
Overall, This Property Offers A Unique Opportunity For Those Seeking A Rural Retreat To Embrace A Peaceful And Simpler Way Of Life.
