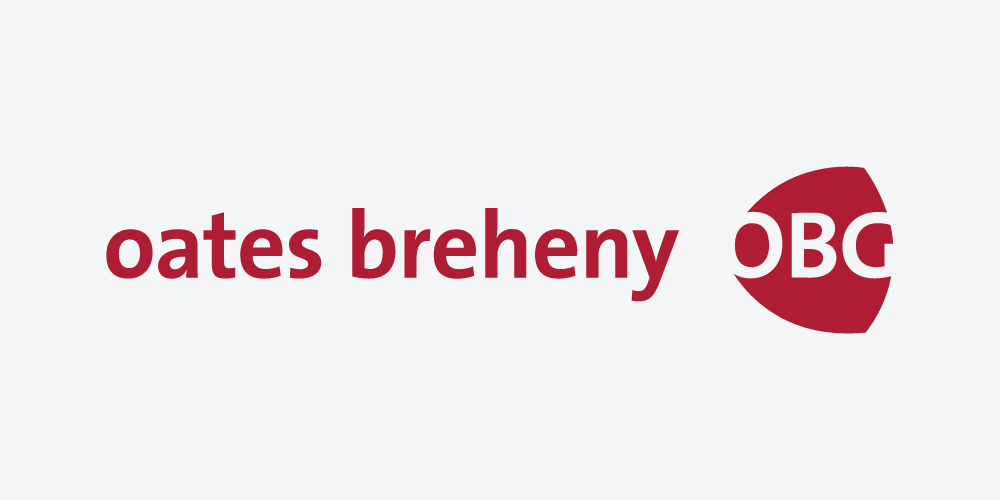చాలా 5920671,
9 Highfield Road, Sligo, Co. Sligo, F91A0XF
Pure bungalow bliss with this extremely charming three bedroom detached home, presented to the market in perfect condition awaiting a new chapter to begin. Settled upon a very well maintained circa 0.12 acre site with a red brick paved driveway and lawn area to the front, and further brick paved patio and mature garden to the rear. This home has been very well cared for and this is evident throughout. The accommodation measures circa 118sq.m and comprises of a small porch area on entering the property, bright hallway, sitting room with large feature window and fireplace, fully fitted kitchen and dining area, back living room and sun room both of which overlook the rear garden. There is also an attaching shed at the rear of this property. The property is perfectly framed by surrounding boundary walls keeping the site neat and tidy. Highfield Road is a very well established residential area in the heart of Sligo Town, moments off Pearse Road. At this location, you are within arms reach of a variety of amenities on offer including shops, schools, bars/restaurants, petrol stations, sporting facilities, recreational park and walking routes to name a smally few. Transport facilities are readily available to this property with the new Western Distributor Road and N4 Dual Carriage way a short drive along with a regular bus route. This beautiful property will certainly not disappoint and viewings are strongly recommended. For more information or to arrange a viewing, please don't hesitate to contact our Sales Team on 071 9140404.
ACCOMMODATION
Entrance Hall & Porch Area
Tiles to porch & wooden flooring to hallway
Living Room (4.84m x 3.70m)
Wooden floors. Large window. Open fireplace. Decorative coving to ceiling. Wall mounted light fittings
Kitchen/Dining Area (4.07m x 3.01m)
Fully fitted kitchen with tiles to floor and between units. Electric over, hob & extractor fan.
Sitting Room (4.19m x 3.59m)
Wooden floor. Fireplace. Over looking rear garden.
Sun Room (3.5m x 1.87m)
Tiled floors. Various aspect windows overlooking garden.
Bedroom 1 (3.93m x 3.26m)
Double room with wooden floors.
Bedroom 2 (3.20m x 3.17m)
Double room with wooden floors. Built in wardrobes.
Bedroom 3 (3.17m x 2.98m)
Double room with wooden floors.
Bathroom (3m x 2.23m)
Fully tiled floor to ceiling. WC & WHB. Wet room style shower. Built in storage.
