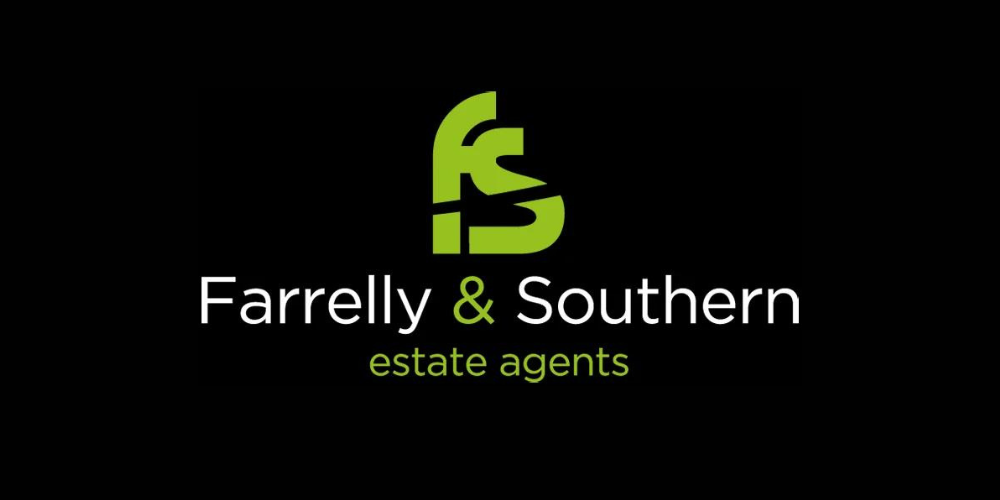చాలా 4373156,
Apartment 12,Aspen House, Royal Canal Court, Church Street, Kilcock,Naas,Co. Kildare,Naas,W23 R920
Farrelly & Southern Estate Agents are delighted to bring this spacious two bedroom second floor apartment to the market. Accommodation includes entrance hall, spacious open plan kitchen and living area with access leading to a spacious patio area. Two well portioned bedrooms with built in wardrobes with access to the balcony, master bedroom has an ensuite and main bathroom. The south facing balcony is perfect to enjoy those lovely summer evenings. Designated parking space for the apartment. This property is perfect for a start home or investment property.
This property is in a prime location, walking distance to Kilcock Train Station, the Royal Canal Greenway and Kilcock centre with its shops, restaurants, pubs, bars and schools. For families with school age children there are a number of options including at preschool level. The M4 is a short drive away, and there are frequent train services and regular bus services to Dublin and surrounding areas.
Viewing is highly recommended - don't miss out!
FEATURES:
BER: C2
Gas fired central heating
Second floor apartment
Bright spacious accommodation throughout
South facing sunny aspect balcony
Repainted throughout
Master Ensuite
Within walking distance to the town
Designated car park space
Main door code entrance
- Hallway (8.80m x 1.10m 28.87ft x 3.61ft) Wooden Floor, Ceiling Light, Intercom, Smoke Alarm
- Kitchen (3.60m x 2.80m 11.81ft x 9.19ft) Fitted Wall and Base Units, Oven, Hob, Extractor Fan, Dishwasher, Fridge/Freezer, Tiled Splashback, Ceiling Light, Utility area/cupboard - WM, Tiled Floor
- Living Room (4.40m x 3.20m 14.44ft x 10.50ft) Feature Fireplace with Wooden Surround and Gas Inset, Wooden Floor, Recessed Lights, Access to Balcony
- Balcony (6.60m x 1.80m 21.65ft x 5.91ft) South Facing Sunny Aspect
- Bedroom 1 (4.10m x 2.70m 13.45ft x 8.86ft) Built in Wardrobe, Carpet flooring, Access to Balcony, Ceiling Light
- En-suite (1.10m x 2.20m 3.61ft x 7.22ft) WC, WHB, Shower, Pertly Tiled, Shower Light, Extractor Fan
- Bedroom 2 (4.20m x 3.50m 13.78ft x 11.48ft) Built in Wardrobe, Carpet flooring, Ceiling Light, Access to Balcony
- Bathroom (2.40m x 2.00m 7.87ft x 6.56ft) WC, WHB, Bath, Triton T80si Shower, Partly Tiled, Shaver Light
