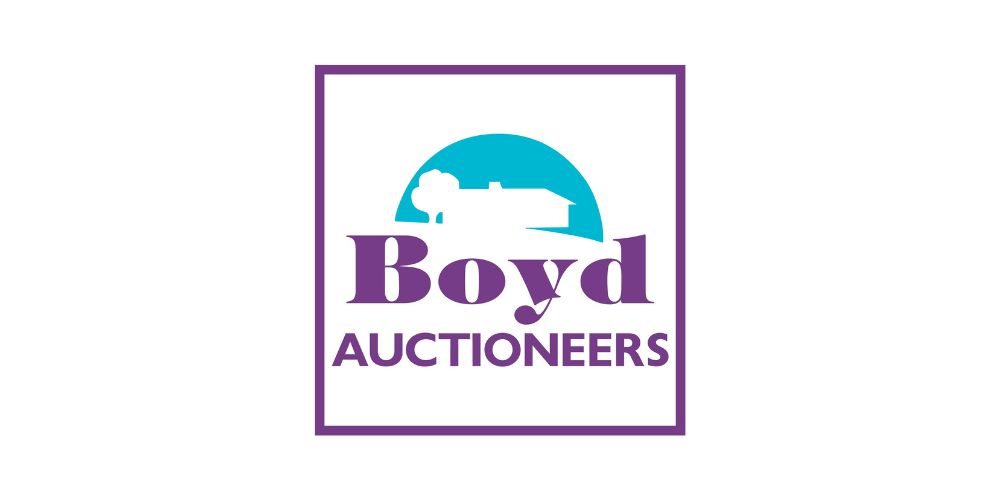చాలా 5725313,
5 Sandymount Avenue, Birr, Co. Offaly, R42HK75
Sale Type: For Sale by Private Treaty
Overall Floor Area: 186 m² Donal Boyd Auctioneers are delighted to present No 5 Sandymount Avenue to the market. Presented in superb turn key condition throughout, this splendid 4 bedroom detached split level property offers fantastic accommodation located in a quiet cul de sac commanding great views of Birr town and surrounds. Extending to c.2,000 sq.ft, features include oil fired zoned central heating, double glazed windows, alarm system, and a beautiful private sun filled rear garden to name but a few.
No 5 is minutes walk from the town centre and therefore close to all amenities and services located therein. This property is sure to attract the attention of a wide audience as it would suit those looking for a spacious family home or indeed those looking to downsize.
Birr is a heritage town with much to see and do, there is a wide range of schools, churches, shops and cafes and Birr Castle Demense is only a short distance away. It is a great central location for people who travel for work and commute to Dublin, Limerick or Galway.
Viewing is highly recommended to appreciate all this fantastic property has to offer
FEATURES
*SUPERB TURN KEY CONDITION THROUGHOUT
*OIL FIRED ZONED CENTRAL HEATING
*CONTEMPORARY SPLIT LEVEL DESIGN & LAYOUT
*DOUBLE GLAZING THROUGHOUT
*ALARM SYSTEM
*ACCOMMODATION EXTENDS TO c.2,000 sq.ft
ACCOMMODATION:
ENTRANCE HALL
(3.48m x 5.78m) plus (1.17m x 1.19m)
Bright and spacious with feature wooden ceiling, coving and attractive exposed beams, decorative radiator coverings and wooden flooring also.
LOUNGE (4.4m x 5.3m)
Elegantly and tastefully appointed with gas inset fireplace in granite surround and plinth, with ornate marble mantle also. Feature wooden ceiling with coving and decorative exposed beams, two picture windows overlooking the front garden and wooden flooring also.
MASTER BEDROOM
(4.05m x 4.6m)
Extremely spacious with picture windows looking out to the front garden, decorative wooden ceilings with feature exposed beams, radiator covering and wooden flooring.
DRESSING AREA (1m x 3.42m)
With shelving and storage space.
ENSUITE (3.02m x 3.45m)
Fully tiled and exceptionally large with WC, WHB, Jacuzzi corner bath with telephone shower attachment, extra-large shower cubicle with wall mounted shower head together with separate Triton Unichrome jet system shower. Heated towel rail also.
BEDROOM 2
(3.05m x 3.3m)
With wooden flooring and large picture window overlooking the rear garden with superb views over Birr town also.
BEDROOM 3
(3.44m x 3.39m)
With wooden flooring, decorative radiator covering and large picture window overlooking the rear garden with superb views over Birr town also.
MAIN BATHROOM
(2.22m x 2.35m)
Fully tiled with a modern and contemporary design incorporating a WC, WHB, and bath with telephone shower attachment.
DOWNSTAIRS
OPEN PLAN KITCHEN /DINING ROOM/ LIVING AREA
(5.48m x 7m)
A beautiful light filled space creating the ideal environment for entertaining and/or relaxing. The kitchen/dining area has an excellent range of fitted units with recessed wine rack and spot lighting, a feature breakfast bar with integrated gas hob, storage presses and stainless steel extractor hood, stainless steel double sink unit with tiled splashback, feature wooden ceiling, tiled flooring and large picture window taking full advantage of the view of the rear garden and all its mature plantings.
The living area features a open fireplace in granite surround with granite plinth and ornate marble mantel. Wooden flooring and sliding patio door to the rear garden.
UTILITY
(2.76m x 2.95m)
With built in units and storage presses, plumbed for washer and dryer and door to rear garden.
GUEST WC
With WC, WHB and tiled floor.
BEDROOM 4
(3.67m x 4.13m)
With wooden flooring and large picture window overlooking the rear garden.
WALK IN WARDROBE (1.21m x 1.58m)
With excellent shelving and hanging space.
ENSUITE
(1.18m x 2.89m)
Well appointed and fully tiled with WC, WHB, and shower cubicle with pump shower.
OUTSIDE:
Set well back from the road towards the end of a small cul de sac, the front of the property provides parking for a number of vehicles along with a manicured lawned area with mature trees and plantings. A low hedge and fencing surrounds the front of the property. Owing to the elevated position of the property at the front, there are superb views of Birr town landmarks as well as stunning sunsets and illuminated skylines of the town. Two large side entrances lead to the rear garden which is extremely private and walled all round. The rear garden takes advantage of the sun and basks in it for most of the day, it is mostly in lawn with an abundance of easy to maintain mature hedging, shrubs and plantings. There is large shed also.
**AWAITING BER CERT**
VIEWING IS BY APPOINTMENT ONLY WITH THE SOLE SELLING AGENTS, DONAL BOYD AUCTIONEERS. FOR MORE INFOROMATION PLEASE CALL DONAL BOYD ON 0872554412 OR EMAIL THE ADDRESS BELOW
DONAL BOYD AUCTIONEERS LTD
PSR LICENCE NO 001591
