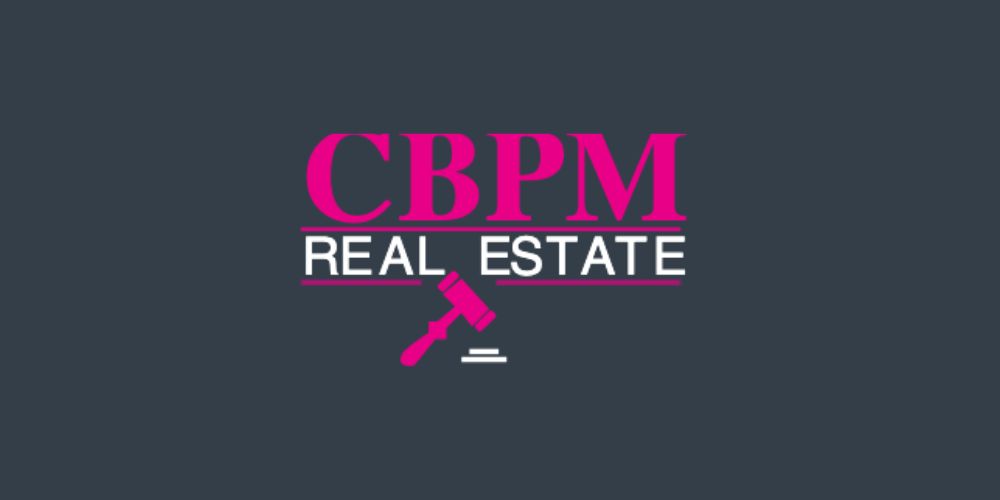చాలా 5706605,
(d2)
70 Riverside, Portarlington, Co. Offaly, R32H512
Sale Type: For Sale by Private Treaty
Overall Floor Area: 120 m² CBPM Real Estate introduces to the market, this 3 Bed / 3 Bath Duplex Apartment located in the quiet development of Riverside just off the Mountmellick Rd, in Portarlington, Co. Laois.
Measuring a staggering 120.24m2 (1294.25 sq.ft), this property is spread over 2 floors and currently holds an impressive BER Rating B2.
This property is ideal as a starter home or an investment opportunity, with no rent caps as it is currently owner occupied.
The location is very central with only Portlaoise, Mountmellick, Monsterevin and the M7 Motorway only a 15-minute drive. Portarlingtion has an excellent commuter transport system with Portarlington Train Station and Bus Links within walking distance. All amenities including schools' shops and leisure centre are within walking distance. Fibre broadband to the door.
This duplex property consists of entrance hall, sitting room with patio doors to a balcony area, a large kitchen/dining area with a bespoke fitted kitchen to include a water softener, a new gas boiler installed, utility, guest toilet.
First Floor is 3 large double bedrooms, with ensuite and in-built wardrobes in the master bedroom, hot-press and a spacious main bathroom.
Parking to the front of the property. Gas central heating. BER B2. Year of construction is 2006.
Accommodation,
Entrance Hall, 4.97m x 2.14m, laminate wood flooring, new front door, light fitting, fitted coat holder.
Kitchen, 4.98m x 4.29m, laminated wood flooring, bespoke fitted kitchen with integrated appliances, water softener, blind, curtain rail, light fitting.
Utility, 2.46m x 1.50m, tiled flooring, new gas boiler installed, light fitting, fitted shelving.
Sitting Room, 6.55m x 3.83m, laminate flooring, light fitting, patio doors to balcony area, curtains, curtain pole.
Guest Toilet, 1.54m x 1.41m, tiled flooring, w.c, w.h.b, light fitting, fitted shelving.
Stairs, carpet.
Landing, 5.90m x 2.10m, carpet, light fitting, hot press, attic with stria stairs.
Master Bedroom, 4.58m x 4.71m, carpet, light fitting, in built wardrobe, curtain, curtain rail.
Ensuite, 1.88m x 1.75m, tiled, w.c, w.h.b, light fitting.
Second Bedroom, 3.60m x 2.74m, carpet, light fitting, curtain, curtain pole, blind.
Third Bedroom, 2.74m x 2.87m, carpet, light fitting, curtain, curtain pole, blind.
Main Bathroom, 2.07m x 1.74m, fully tiled, bath, shower rail, w.c, w.h.b, fitted vanity unit, light fitting.
Gas Central Heating.
Parking to the Front.
Balcony Area.
