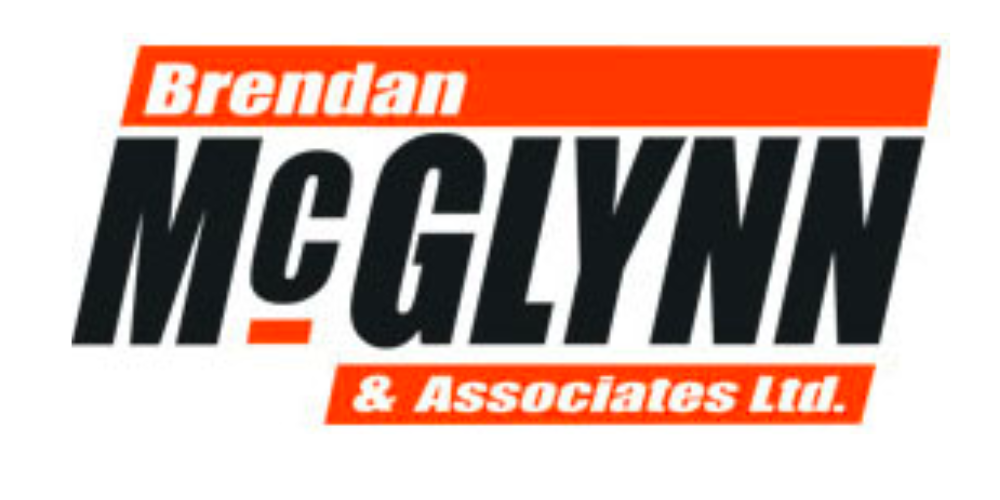చాలా 5886363,
(d1)
107 Ashfield, Carnamuggagh Upper, Letterkenny, Co. Donegal, F92H79E
This well-maintained three-bedroom semi-detached home is ideally situated on a generous corner plot offering plenty of outdoor space and potential for expansion. Planning permission approved for domestic garage and home office - planning reference 2251580.
Located one mile from Letterkenny University Hospital, close to local amenities, schools, churches, town park.
Though no test has been carried out the property shows visual characteristics of MICA and other deleterious materials. Other properties in the development have tested positive.
Viewing by appointment with Brendan McGlynn & Associates.
MEASUREMENTS & DETAILS
Hall (4.07m x 1.78m)
Lino, carpeted stairs to first floor
Living Room (3.97m x 3.72m) & bay window
Lino, roller blinds, open fire with tiled fireplace and pine surround, double doors to kitchen
Kitchen (5.63m x 3.46m)
Lino, curtains, eye and low-level units, splash back tiling, integrated electric oven and hob, fridge freezer
Utility (2.45m x 1.71m)
Lino, under-counter storage, washing machine
Bedroom 1 (4.44m x 3.09m) Incl bay window
Carpet, curtains
En-suite (2.31m x 0.95m)
2-piece suite, eletric shower
Bedroom 2 (3.1m x 2.92m)
Carpet, curtains
Bedroom 3 (2.48m x 2.44m)
Carpet, curtains, built-in wardrobe
Bathroom (2.43m x 1.88m)
Lino, 3-piece white suite, shower over bath
Special Features
