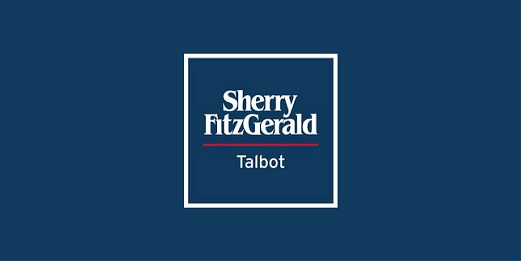நிறைய 5688209,
(d2)
41 Fairgreen, Borrisokane, Co. Tipperary, E45E516
Sale Type: For Sale by Private Treaty
Overall Floor Area: 91 m² A delightful 3 bed semi-detached residence in a quiet cul-de-sac location overlooking a large green area in a much sought after location on the periphery of Borrisokane.
No. 41 is a beautifully presented B3 energy rating (which would qualify for the green mortgage rate incentive) and has been well cared for throughout and is ready for immediate occupation without any outlay whatsoever. This property extends to 91 sq.m and includes an entrance hall with under stairs W.C., a living room to the front with an open fireplace and a large window allowing plenty of natural light. To the rear of the property, there is a fully fitted kitchen / dining room with bay window and sliding doors to the rear private garden. Upstairs there are three sizable bedrooms, one ensuite and a bathroom.
Externally the property has a private patio and decking area which is maintenance free.
To those anxious to procure a delightful residence within easy walking distance of all essential amenities, Sherry Fitzgerald Talbot confidently invite inspection.
Ground Floor
Entrance Hall 4m x 1.7m. tiled floor and stairs to overhead accommodation
Living Room 4.5m x 4m. with laminate flooring, open fireplace, fitted presses, cornices and recessed lighting
Kitchen / Dining Room 6.4m x 2.77m. with fitted kitchen units and oak worktop, tiled floor, electric oven & hob, plumbed for washing machine and dishwasher, bay , recessed lighting and sliding door to rear garden
W.C. 1.6m x 1m. with wc, handbasin and tiled floor
First Floor
Bedroom 1 4.23m x 2.6m. with laminate flooring and built in wardrobe
Bedroom 2 4.3m x 3.2m. with laminate flooring, built in wardrobe and bay window
Ensuite 2.6m x 0.85m. tiled floor, electric shower, wc and hand basin
Bedroom 3 2.9m x 2.1m. with laminate flooring
Bathroom 2m x 1.65m. with bath, wc, hand basin and tiled floor
Outside private patio and decking area
Shed 5.4m x 2.65m
