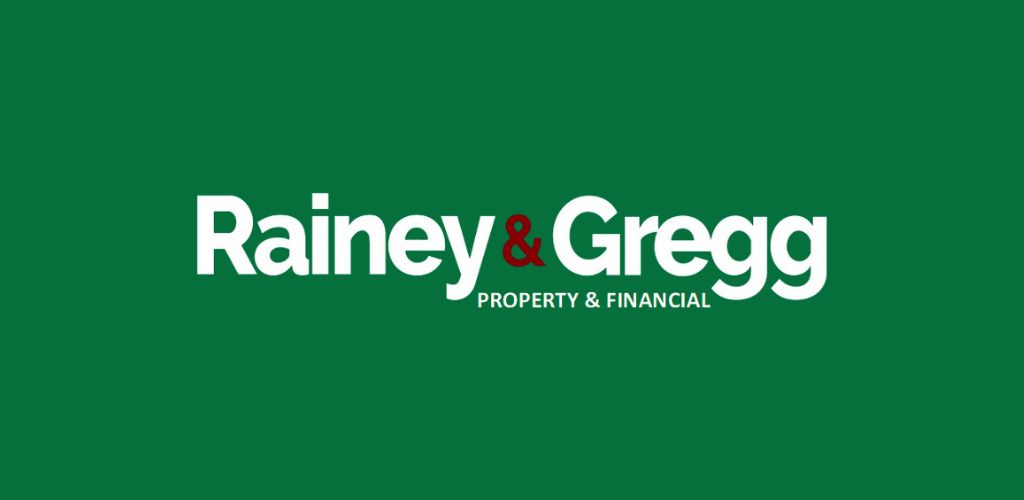Ло 2,
325 Cushendall Road, Ballymena, BT43 6PS
Superbly located on the outskirts of Ballymena, this is a rare opportunity to acquire a complex ideal for equestrian use, consisting of main dwelling house, numerous outbuildings and stables, and roughly 6.5 acres of land.
Covering some 1750 sqft, the house includes four bedrooms and two reception rooms, and serves as a practical family home. A range of stables and outbuildings are found on the yard, which provides access to the surrounding land which has recently been refenced and includes sand pit, paddock and stallion run.
Less than four miles from Ballymena town centre and an even shorter distance from main commuter roads, the Cushendall Road provides easy access to a number of satellite villages and connects the urban centre of Ballymena with the Glens of Antrim Coast.
Please contact our office for viewing details and further information.
Ground floor
Hallway :- Tiled flooring. Wainscot wall panelling.
Lounge 4.85m x 3.49m (15’11’’ x 11’5’’) :- Mahogany Adam style fireplace with decorative tiled cast iron inset and tiled hearth. Laminate wooden flooring.
Family room 4.89m x 3.54m (16’0” x 11’7”) :- Mahogany Adam style fireplace with decorative tiled cast iron inset and tiled hearth. Double French glass doors to Dining room.
Dining room 3.87m x 3.53m (12’8” x 11’7”) :- Laminate wooden flooring. French glass door to Kitchen.
Kitchen 4.27m x 3.69m (14’0’’ x 12’1’’) :- Includes range of eye and low level units with glass displays. Stainless steel sink unit. Tiled to units. Integrated dishwasher. Plumbed for washing machine. Space for cooker and fridge. Tiled flooring.
First floor
Landing ;- Walk in Hotpress. Access to loft.
Bedroom 1 5.33m x 3.76m (17’6’’ x 12’4’’)
Bedroom 2 3.86m x 3.57m (12’8’’ x 11’8’’) :- Built in
wardrobe.
Bedroom 3 3.75m x 3.01m (12’4’’ x 9’11’’)
Bedroom 4 3.75m x 2.21m (12’4’’ x 7’3’’)
Bathroom 3.58m x 2.82m (7’5’’ x 9’3’’) :- Includes white three piece suite comprising lfwc, whb and corner jet spa bath. Chrome accessories. Fully tiled quadrant shower cubicle with electric shower. Half tiled walls. Wooden flooring.
External
Front :- Gated access to yard.
Concrete Yard :- parking for numerous vehicles.
Wash House includes lfwc and whb.
Store :- Could be adapted to 2 stables.
Stable Block 1 with Attached Garage :- Includes two stables.
Stable Block 2 with Attached Shed :- Includes three stables.
Stable Block 3 :- Opens onto Sand Pit
Sand Pit :- Opens onto Paddock 1
Paddock 1
Garden House
Stable Block 4 :- Currently used as Store.
Paddock 2
Additional Ground :- recently re-fenced.
uPVC Mahogany grain double glazing
Oil fired central heating system – new boiler
1750 SQ FT (approx)
Approximate rates calculation - £1,692.43
Freehold assumed
All measurements are approximate
Viewing strictly by appointment only
Free valuation and mortgage advice available
N.B. Please note that any services, heating system, or appliances have not been tested and no warranty can be given or implied as to their working order.
IMPORTANT NOTE
We endeavour to ensure our sales brochures are accurate and reliable. However, they should not be relied on as statements or representatives of fact and they do not constitute any part of an offer or contract. The seller does not make any representation or give any warranty in relation to the property and we have no authority to do so on behalf of the seller.
