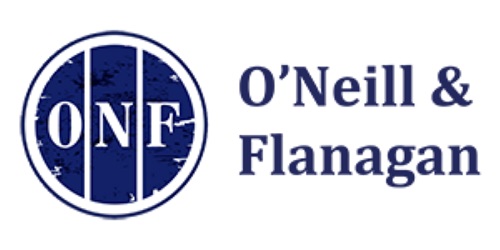நிறைய 5892502,
Ballinacor East, Kilbride, Barnadarrig, Co. Wicklow, A67RF67
This bright four-bedroom detached property is conveniently located minutes of the N11 and the beautiful beach of Brittas Bay.
Situated on an elevated site offering countryside views
Ballinacor East, Kilbride is located minutes off the N11, Upon entering the property through electric gates, this elevated site offers a two-tiered garden – enclosed with mature hedging. The property offers great views over Dunganstown East.
The location provides ease of access to the M11 and Wicklow Town, along with Brittas Bay and Magherabeg beaches.
Accommodation includes
Entrance Hall: 3.074m x 1.725m
Return: 7.353m x 1.725m
Timber laminate flooring, neutrally decorated in beige tones.
Sitting Room: 4.874m x 4.331m
Spacious bright living area with large window to the front of the property allowing natural light to flood the room and allowing you to enjoy the countryside views. Timber laminate flooring, open fireplace with cast iron surround.
Kitchen/Dining Room: 5.753m x 3.299m
Located to the rear of the property with a large window. Tiled flooring with partially tiled back splash. Shaker style kitchen with built in oven at eye level.
Utility Room: 2.235m x 2.098m
Door to the rear of the property, tiled flooring, tiled backsplash. Built in storage presses for additional storage. Under cabinet presses and additional countertop space.
Guest WC: 0.912m x 2.208m
WHB, W.C, Tiled floor, access to the attic, storage press, frosted window to the rear of the property.
Master Bedroom: 4.335m x 3.306m
Situated to the rear of the property. Timber laminate flooring. Window facing to the rear garden including blind.
Bedroom One: 2.708m x 2.660m
Timber laminate flooring and feature wallpaper. Window facing the front of the property.
Bedroom Two: 2.705m x 2.738m
Timber laminate flooring, window to the front of the property.
Bedroom Three: 3.891m x 3.082m
Timber laminate flooring and feature wallpaper. Located to the front of the property.
Main Bathroom: 2.085m x 1.983m
Located at the rear of the property, frosted windows. Lino flooring. Electric shower – fully tiled shower area. Bath, tiled around the wet area of the bath. WHB and WC.
Storage Shed: 7.075m x 7.706m
Block built storage shed, located to the front of the property on a separate folio WW7532, offering the potential to be sold separately in the future. ESB connection.
Storage Shed Two:
Located to the rear of the property.
Services
• Oil central heating
• Mains water
• Mains sewage
• Wired for alarm
Features
• Elevated site
• Electric gates
• Two storage sheds
• Convenience location
• Countryside views
Folio number for the house: WW11533F
Folio Number for the Storage Shed: WW7532
