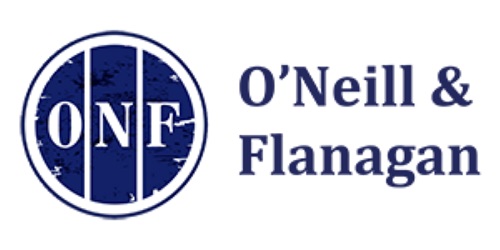நிறைய 5863720,
Lawless Hotel, Aughrim, Co. Wicklow, Y14HT72
Lawless' Hotel, Aughrim, Co. Wicklow
Established in 1787, Lawless' Hotel, Aughrim, Co Wicklow is steeped in history, parts of the iconic building dates back as far as 1787.
Lawless' Hotel was established in 1787. In bygone days the space in front of the hotel served as a coach halt. The hotel is one of the oldest buildings in the town. The village is famous for its granite, found in many of its buildings, bridges and walls and is known locally as the Granite Village. Aughrim was established as an estate town by the Earl of Meath, who built many of the historical buildings, such as the Market House, Forge and Ardee Row.
Lawless' Hotel spans over 1,500 sq. m. (16,355 sq. ft.) and includes 10 guest bedrooms upstairs, a function room (which overlooks the river), and a large dinning / bar area. Lawless' Hotel closed its doors in 2020 during the pandemic and has since not re-opened. A large part of the building was reconstructed in 2011 and there is excellent scope to increase the number of rooms (STPP) on the flat roof area of the building.
Lawless' Hotel was once a high-profile hotel which, in its prime, was known the length and breadth of Ireland as a thriving and popular venue. This entire needs repair throughout to be brought back into operation.
Summary
- Originally constructed 1787
- Extended & Refurbished in 2011
- In need of refurbishment, vacant since 2020
- Gross floor area of approx. 1,500 sq. m. (16,355 sq. ft.)
- 10 en-suite guest bedrooms at 1st floor level
- Reception area, bar, function room, leisure rooms, & ancillary rooms at ground floor level
- Approx. 1 acre site to include car park
- Large South West aspect beer garden to the rear with outdoor bar overlooking River Aughrim
- Scope for further rooms (STPP) on flat roof area
Accommodation:
Main Entrance: 4.052m x 6.291m
Double doors leading into the main reception area, some of the
original features can still be seen within this area.
Reception area: 8.229m x 7.485m
Two-tiered reception area, overlooking the river. Dual aspect reception area allowing guests to enjoy the raised ceiling and open fire.
Office: 6.060m x 4.919m
Located the rear of the main entrance, along with access to the main entrance hallway which leads to the function room and the
stairway to the guest bedrooms.
Reception area two: 6.673m x 2.723m
As you leave the reception area you are greeted with another reception room that also includes an open fireplace, this area also allows you to enter the function room and leads you to a reading room.
Reading room: 2.830m x 5.310m
Upon entering the reading room, you are facing out on he the river view. Double doors allowing you to enjoy the peaceful sound of the river.
Function Room: 15.429m x 12.040m
Large function room with ample access via the kitchen, bar area and main reception. Located the rear of the property with access to the rear garden and grounds. Double doors
leading to walkway along with river. Raised ceilings and light filled room.
Toilets:
- Men's toilets: 3.425m x5.271m
- Women's toilets: 5.337m x 3.572m
- Disability: 1.726m x 2.552m
Kitchen area:
Access via the function room along with the main bar. Storage area and cold area
- Area One: 4.452m x 6.023m
- Area Two: 6.028m x 7.978m
Bar: 8.913m x 17.261m
Located to the front of the building, with access via the main reception and from double doors located to the front of the property.
Dining area: 5.667m x 9.493m
Raised ceilings and dual aspect area facing to front of the property. Access via the front entrance.
Pool Room: 7.102m x 4.378m
Located within the bar and dining area.
Toilets
Located within the bar and dining area.
- Men's
- Women's
- Baby Changing/ Disability
Off Licence: 9.144m x 6.269m
Access from side entrance along with access from the bar area.
First Floor - 10 guest bedrooms with en-suites
Hallway: 17.197m x 1.248m
Return: 5.393m x 1.339m
Room Eight: 4.098m x 3.205m
En-suite: 1.407m x 2.200m
Room Thirteen: 2.818m x 3.517m
En-suite: unable to access
Room Five: 3.154m x 5.288m
En- suite: 1.197m x 2.972m
Room Nine: 3.507m x 2.998m
En-suite: 1.052m x 2.558m
Room Fourteen: 4.841m x 4.772m
En-suite: 1.042m x 3.243m
Room Six: 4.895m x 3.086m
En-suite: 1.162m x 3.233m
Room Eleven: 6.106m x 5.910m
En-suite: 3.682m x 1.856m
Room Fifteen: 4.188m x 2.961m
En- suite: 1.131m x 3.100m
Room Seven: 4.180m x 3.189m
En-suite: 1.119m x 2.553m
Room Twelve: 4.271m x 3.017m
En-suite: 1.682m x 2.142m
Outside grounds
- Ample car parking spaces available.
- Rear beer garden area.
- Disability access
- Block built storage area.
Services:
- Mains water
- Mains sewage
