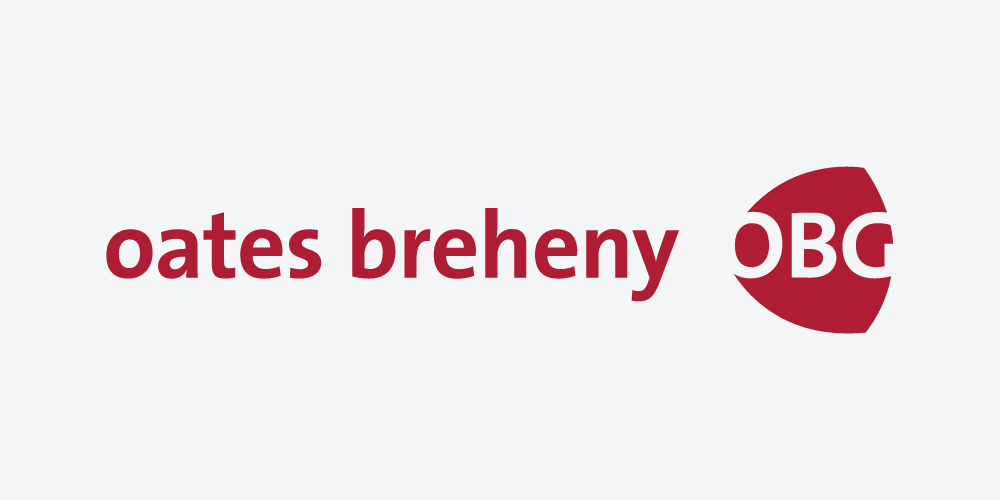நிறைய 5875980,
(d1)
98 Treacy Avenue, Sligo, Co. Sligo, F91Y8KX
Introducing this charming three bedroom mid terrace property located in Treacy Avenue, one of Sligo's very well established residential areas. This deceptively spacious home is ideally located within walking distance to Sligo Town Centre and a wealth of amenities including schools, shops, bars/restaurants, bus/train stations and a variety of sports grounds and parks. The owners have decorated this property beautifully throughout along with fully insulating the property increasing the energy rating to a C2. The property accommodation comprises of a long entrance hallway, cosy sitting room with open fireplace, fully fitted kitchen/dining area with access to the rear patio and garden. In addition there is a downstairs bathroom and double bedroom which can also be used as an office or second living area. Upstairs there are 2 double bedrooms and bathroom completing this generous property. Externally, the property boasts a smooth render with contrasting woodgrain windows and has a fully low maintenance drive providing ample off street parking. To the rear, the property has an elevated patio area overlooking a beautiful mature well maintained rear garden. This is an excellent property within a convenient location and would appeal to many buyers alike in search of a home so close to Sligo Town. Viewings are strongly advised to view this beautiful home and can be arranged by our Sales Team on 0719140404.
ACCOMMODATION
GROUND FLOOR
Entrance Hall
Tiled floors.
Living Room (4.8m x 3m)
Laminate floors. Feature open fireplace. Dual aspect windows. Decorative coving to ceilings with centre piece.
Kitchen/ Dining Area (3.4m x 2.9m)
Tiled floors. Feature wooden ceiling. Fully fitted kitchen with electric cooker, hob and integrated extractor fan. Floating shelves to walls. Access to rear of property.
Bedroom 1 (4.6m x 2.2m)
Double room with laminate floors. Built in wardrobe.
Ensuite/Bathroom (3.5m x 2m)
Fully tiled floor to ceiling. Feature wooden ceiling. WC, WHB & bath with overhead Electric Shower.
FIRST FLOOR
Bedroom 2 (master) (3.5m x 2.8m)
Double room with carpet floors. Feature wooden ceiling and dual windows. Decorative coving to ceiling.
Bedroom 3 (4.5m x 2.9m)
Double room with solid wood floors. Dual aspect windows.
Bathroom (2.5m x 2m)
Lino floors & tiled wet areas. Feature wooden ceiling. WC & WHB. Corner shower.
